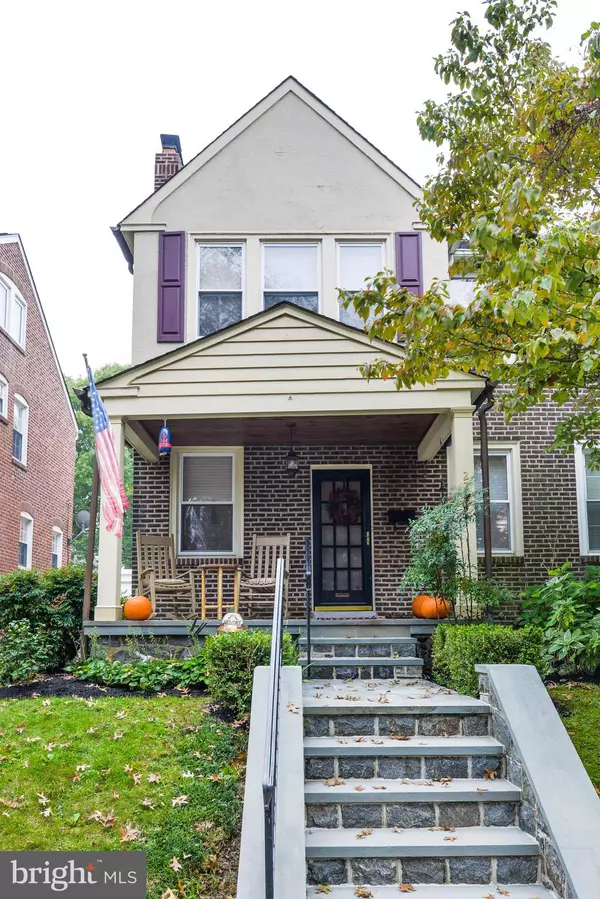For more information regarding the value of a property, please contact us for a free consultation.
Key Details
Sold Price $365,000
Property Type Single Family Home
Sub Type Twin/Semi-Detached
Listing Status Sold
Purchase Type For Sale
Square Footage 1,900 sqft
Price per Sqft $192
Subdivision Wilm #13
MLS Listing ID DENC316612
Sold Date 02/21/19
Style Traditional
Bedrooms 3
Full Baths 2
Half Baths 1
HOA Y/N N
Abv Grd Liv Area 1,900
Originating Board BRIGHT
Year Built 1933
Annual Tax Amount $3,539
Tax Year 2018
Lot Size 3,049 Sqft
Acres 0.07
Property Description
This absolutely charming city home offers the ultimate curb appeal with slate steps leading up to an open/covered front porch. Upon entering this lovely home, you are greated with gleaming hardwood floors and a generously sized living room complete with a gas fireplace. The oversized dining room is open to a well appointed updated kitchen. The kitchen offers plenty of counter space, including a peninsula, granite countertop, stainless appliances & loads of natural light. A 2013 upgrade included an addition of a 1st floor powder room, large coat closet & access to a manicured rear yard. The fenced yard includes pavers, a stone wall & pond with water feature. Enjoy plenty of evenings entertaining in your own city oasis. The property was completely gutted & reconfigured in 2003. The 2nd floor was designed to give you a master en suite, with large walk in closet & a private master bath with oversized shower & double sinks. The 2nd bedroom also has been expanded to include a custom walk in closet adorned with a rustic custom Lancaster County barn door. The 3rd floor of this home offers an additional bedroom/office. The 2nd floor foyer houses a laundry closet (no lugging laundry down the basement in this house!) and another full bath. A dry unfinished basement & a detached one car garage complete this charming city home. Did we mention location? It is conveniently located on a quiet street just steps from Pennsylvania Avenue.
Location
State DE
County New Castle
Area Wilmington (30906)
Zoning 26R-2
Rooms
Other Rooms Living Room, Dining Room, Bedroom 2, Bedroom 3, Kitchen, Other, Bathroom 1
Basement Full
Interior
Interior Features Ceiling Fan(s), Combination Kitchen/Dining, Primary Bath(s), Pantry, Recessed Lighting, Wood Floors, Walk-in Closet(s), Upgraded Countertops, Stall Shower, Chair Railings, Crown Moldings, Wainscotting
Hot Water Natural Gas
Heating Radiator, Forced Air
Cooling Central A/C
Flooring Hardwood
Fireplaces Number 1
Fireplaces Type Gas/Propane
Equipment Built-In Range, Dishwasher, Microwave, Refrigerator, Stainless Steel Appliances, Washer/Dryer Stacked
Fireplace Y
Appliance Built-In Range, Dishwasher, Microwave, Refrigerator, Stainless Steel Appliances, Washer/Dryer Stacked
Heat Source Natural Gas
Laundry Upper Floor
Exterior
Fence Panel
Utilities Available Cable TV
Water Access N
Accessibility None
Road Frontage City/County
Garage N
Building
Story 3+
Sewer Public Sewer
Water Public
Architectural Style Traditional
Level or Stories 3+
Additional Building Above Grade, Below Grade
Structure Type Dry Wall,Brick,Plaster Walls
New Construction N
Schools
School District Red Clay Consolidated
Others
Senior Community No
Tax ID 26-019.20-084
Ownership Fee Simple
SqFt Source Assessor
Special Listing Condition Standard
Read Less Info
Want to know what your home might be worth? Contact us for a FREE valuation!

Our team is ready to help you sell your home for the highest possible price ASAP

Bought with Robert Harrison • Harrison Properties, Ltd.
GET MORE INFORMATION




