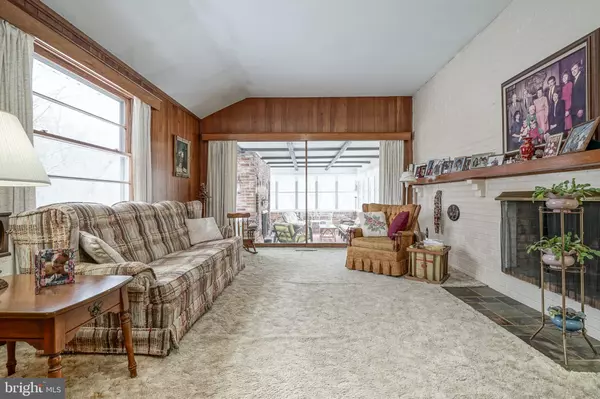For more information regarding the value of a property, please contact us for a free consultation.
Key Details
Sold Price $280,000
Property Type Single Family Home
Sub Type Detached
Listing Status Sold
Purchase Type For Sale
Subdivision Barclay
MLS Listing ID NJCD321442
Sold Date 02/28/19
Style Split Level
Bedrooms 3
Full Baths 2
Half Baths 1
HOA Y/N N
Originating Board BRIGHT
Year Built 1958
Annual Tax Amount $10,170
Tax Year 2019
Lot Size 0.667 Acres
Acres 0.67
Property Description
Welcome to one of the most desirable lots tucked away on a secluded cul-de-sac in Barclay! This nearly 2/3 acre lot backs up to mature trees and is just steps away from the historic Barclay Farmstead and its nature trails. The open-concept living room/dining room area offers 9' vaulted ceilings and a brick, wood-burning fireplace. Wall-sized glass sliders open into the cozy 3-season room with another wood-burning fireplace and access to the back yard. Just steps down from the 3-season room is a beautiful brick patio that overlooks the spacious back yard. There is an attached shed so your gardening tools do not have to be stored in the garage. Back inside, the kitchen has a large window with a great view of the front yard and a breakfast nook with views of the back yard. Upstairs is the master suite and two additional bedrooms- all with original hardwood floors. The hall bath has double sinks and services the two additional bedrooms. Conveniently located pull down stairs lead to a floored attic for additional storage space. The lower level has the family room, private office, laundry room and half bath. A long driveway leads to the oversized 2-car garage with automatic door opener and access to the interior of the home. Many of the big ticket items have already been taken care of: new gas furnace with energy saving thermostat (2017), new A/C compressor (2014), new 200amp electrical service (2016) and new hot water heater installed in 2014. A rare opportunity to own a supreme lot and and nearly 2,200sq ft ofwell-maintained home on Southview Drive!
Location
State NJ
County Camden
Area Cherry Hill Twp (20409)
Zoning RES
Rooms
Other Rooms Living Room, Dining Room, Primary Bedroom, Bedroom 2, Bedroom 3, Kitchen, Family Room, Breakfast Room, Sun/Florida Room, Laundry, Office
Interior
Interior Features Attic, Breakfast Area, Carpet, Combination Dining/Living, Dining Area, Kitchen - Eat-In, Primary Bath(s), Window Treatments
Hot Water Natural Gas
Heating Forced Air
Cooling Central A/C
Flooring Hardwood, Carpet
Fireplaces Number 2
Fireplaces Type Wood
Equipment Built-In Range, Dishwasher, Dryer, Disposal, Oven/Range - Electric, Refrigerator, Trash Compactor, Washer
Fireplace Y
Appliance Built-In Range, Dishwasher, Dryer, Disposal, Oven/Range - Electric, Refrigerator, Trash Compactor, Washer
Heat Source Natural Gas
Laundry Lower Floor
Exterior
Parking Features Built In, Garage - Front Entry, Garage Door Opener, Inside Access, Oversized
Garage Spaces 2.0
Water Access N
View Trees/Woods
Roof Type Asphalt,Pitched
Accessibility None
Attached Garage 2
Total Parking Spaces 2
Garage Y
Building
Story 2
Foundation Crawl Space
Sewer Public Sewer
Water Public
Architectural Style Split Level
Level or Stories 2
Additional Building Above Grade, Below Grade
New Construction N
Schools
School District Cherry Hill Township Public Schools
Others
Senior Community No
Tax ID 09-00342 11-00011
Ownership Fee Simple
SqFt Source Assessor
Acceptable Financing FHA, VA, Conventional
Listing Terms FHA, VA, Conventional
Financing FHA,VA,Conventional
Special Listing Condition Standard
Read Less Info
Want to know what your home might be worth? Contact us for a FREE valuation!

Our team is ready to help you sell your home for the highest possible price ASAP

Bought with Kerin Ricci • Keller Williams Realty - Cherry Hill
GET MORE INFORMATION




