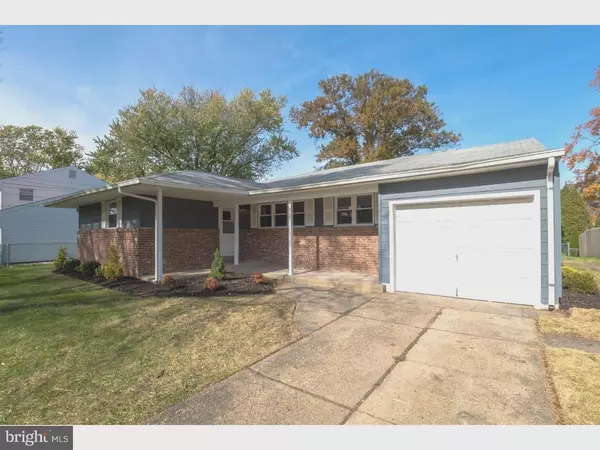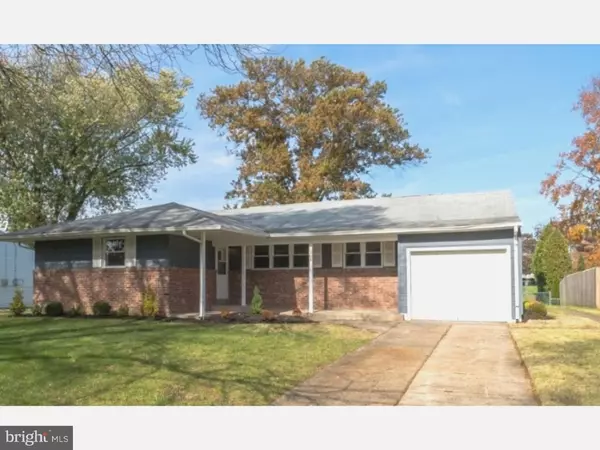For more information regarding the value of a property, please contact us for a free consultation.
Key Details
Sold Price $279,000
Property Type Single Family Home
Sub Type Detached
Listing Status Sold
Purchase Type For Sale
Square Footage 1,772 sqft
Price per Sqft $157
Subdivision Woodcrest
MLS Listing ID NJCD100446
Sold Date 03/04/19
Style Ranch/Rambler
Bedrooms 4
Full Baths 2
HOA Y/N N
Abv Grd Liv Area 1,772
Originating Board TREND
Year Built 1957
Annual Tax Amount $7,390
Tax Year 2018
Lot Size 9,375 Sqft
Acres 0.22
Lot Dimensions 75X125
Property Description
The newly renovated rancher in Cherry Hill you have been waiting for is finally on the market! 4 bedrooms and 2 full bathrooms all on one floor living has never looked so good. Refinished hardwood floors throughout most of the home, ceramic tile flooring in the bathrooms, and wall to wall carpet in the fourth bedroom and bonus room. The kitchen boasts 36" white soft close cabinets, white tile backsplash, granite countertops, stainless steel appliances, a garbage disposal and a breakfast bar. There is a lengthy dining room off of the open kitchen with a sliding glass door leading to the backyard. Tons of natural light fills the home throughout the day and savvy recessed lighting illuminates the rooms in the evening hours. The laundry room doubles as a mud room with a separate exterior access door for convenience. There is a bonus room near the bedrooms which can serve as anything you like: office, storage, playroom or craft room just to name a few. With all new windows throughout the home you are sure to be energy efficient. This home sits on a quiet street with sidewalks and charm. Close to all major highways and train/speedline for a quick, easy commute to Philadelphia. There is also an attached garage which can help satisfy all of your storage needs. Don't let this one pass you by!
Location
State NJ
County Camden
Area Cherry Hill Twp (20409)
Zoning RES
Rooms
Other Rooms Living Room, Dining Room, Primary Bedroom, Bedroom 2, Bedroom 3, Kitchen, Family Room, Bedroom 1, Laundry, Attic
Main Level Bedrooms 4
Interior
Interior Features Primary Bath(s), Kitchen - Island, Stall Shower, Dining Area
Hot Water Natural Gas
Heating Forced Air
Cooling Central A/C
Flooring Wood, Fully Carpeted
Equipment Built-In Range, Oven - Self Cleaning, Dishwasher, Disposal, Built-In Microwave
Fireplace N
Window Features Replacement
Appliance Built-In Range, Oven - Self Cleaning, Dishwasher, Disposal, Built-In Microwave
Heat Source Natural Gas
Laundry Main Floor
Exterior
Parking Features Built In, Garage - Front Entry
Garage Spaces 3.0
Water Access N
Roof Type Pitched
Accessibility None
Attached Garage 1
Total Parking Spaces 3
Garage Y
Building
Story 1
Sewer Public Sewer
Water Public
Architectural Style Ranch/Rambler
Level or Stories 1
Additional Building Above Grade
New Construction N
Schools
Elementary Schools Woodcrest
Middle Schools Beck
High Schools Cherry Hill High - East
School District Cherry Hill Township Public Schools
Others
Senior Community No
Tax ID 09-00528 02-00034
Ownership Fee Simple
SqFt Source Estimated
Special Listing Condition Standard
Read Less Info
Want to know what your home might be worth? Contact us for a FREE valuation!

Our team is ready to help you sell your home for the highest possible price ASAP

Bought with Julian Orsuto • BHHS Fox & Roach-Medford
GET MORE INFORMATION




