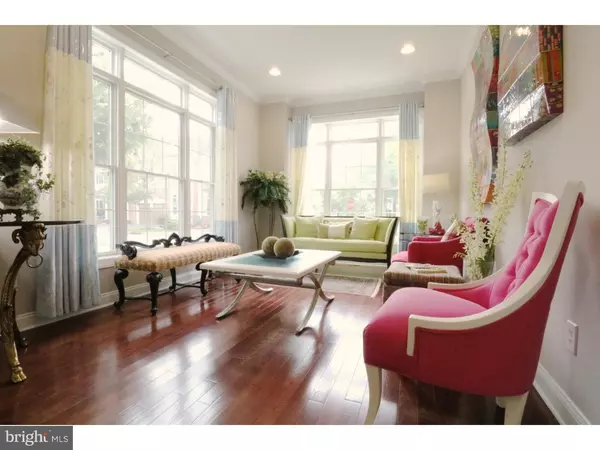For more information regarding the value of a property, please contact us for a free consultation.
Key Details
Sold Price $440,000
Property Type Townhouse
Sub Type Interior Row/Townhouse
Listing Status Sold
Purchase Type For Sale
Square Footage 2,896 sqft
Price per Sqft $151
Subdivision Parkplaceatgrdnstprk
MLS Listing ID 1008342106
Sold Date 02/28/19
Style Colonial,Contemporary
Bedrooms 5
Full Baths 4
HOA Fees $348/mo
HOA Y/N Y
Abv Grd Liv Area 2,896
Originating Board TREND
Year Built 2007
Annual Tax Amount $13,678
Tax Year 2018
Lot Size 11.280 Acres
Acres 11.28
Property Description
DRASTIC REDUCED!!!!!!!Looking for a high-end townhouse with all amenities? This gorgeous end unit, 5 bedrooms 4.5 townhomes is located at THE desirable Garden State Park place...Hardwood floor throughout the 1st floor after entering 2 story entry foyer, 42" Maple cabinets with Kitchen island, Newer appliances matching granite counter top. Spacious breakfast bar area with formal dining with plenty of trims and wood paneling. Family room opens from the kitchen with custom built-in cabinet and cozy fireplace. Also on this floor is a half bath, access to basement plus oversized 2 car garage. Upstairs features 3 bedrooms with 3 full baths, every room its own walk-in closets. Master bedroom features a sitting area, full bath with upgraded tile, oversized shower plus garden tub. Full finished basement with its full bath, plus 2 extra 2 bedrooms for all your guests' needs. 9" ceiling on every floor. Dual-zoned heat and air, new hot water heater 3/2018. This is a maintenance free, moving in ready home with bells and whistles! you are looking at the hottest spot to be in the best shopping center in town, close to Philadelphia, close to Patco speed line, Fine dinings and much more!! New clubhouse to be build just for the ParkPlace at Garden state Park townhomes, Plus Trader Joe is coming around the corner...Don't Wait! Make your appt today!
Location
State NJ
County Camden
Area Cherry Hill Twp (20409)
Zoning RES
Rooms
Other Rooms Living Room, Dining Room, Primary Bedroom, Bedroom 2, Kitchen, Family Room, Bedroom 1, Laundry, Other, Attic
Basement Full, Fully Finished
Interior
Interior Features Kitchen - Island, Ceiling Fan(s), Attic/House Fan, Stall Shower, Dining Area
Hot Water Natural Gas
Heating Hot Water, Zoned
Cooling Central A/C
Fireplaces Number 1
Equipment Oven - Wall, Oven - Double, Disposal
Fireplace Y
Appliance Oven - Wall, Oven - Double, Disposal
Heat Source Natural Gas
Laundry Upper Floor
Exterior
Exterior Feature Patio(s)
Parking Features Built In
Garage Spaces 4.0
Amenities Available Swimming Pool, Club House
Water Access N
Roof Type Pitched
Accessibility None
Porch Patio(s)
Attached Garage 2
Total Parking Spaces 4
Garage Y
Building
Story 2
Sewer Public Sewer
Water Public
Architectural Style Colonial, Contemporary
Level or Stories 2
Additional Building Above Grade
Structure Type 9'+ Ceilings
New Construction N
Schools
School District Cherry Hill Township Public Schools
Others
HOA Fee Include Pool(s),Common Area Maintenance,Ext Bldg Maint,Lawn Maintenance,Snow Removal,Trash
Senior Community No
Tax ID 09-00054 01-00005-C0911
Ownership Fee Simple
SqFt Source Assessor
Acceptable Financing Conventional, VA, FHA 203(b)
Listing Terms Conventional, VA, FHA 203(b)
Financing Conventional,VA,FHA 203(b)
Special Listing Condition Standard
Read Less Info
Want to know what your home might be worth? Contact us for a FREE valuation!

Our team is ready to help you sell your home for the highest possible price ASAP

Bought with Rachael Han-Ong • Keller Williams Realty - Cherry Hill
GET MORE INFORMATION




