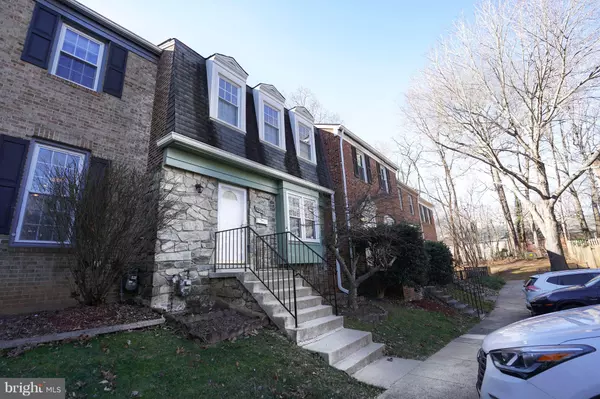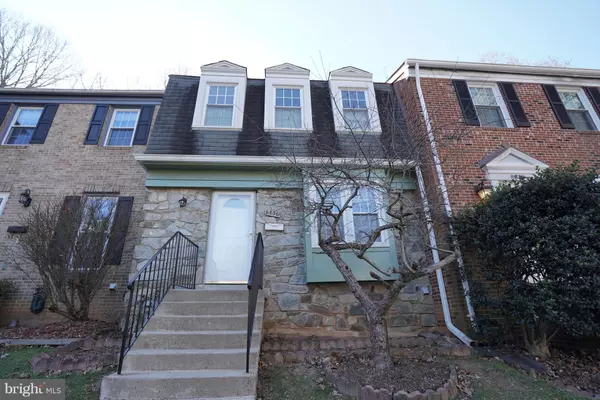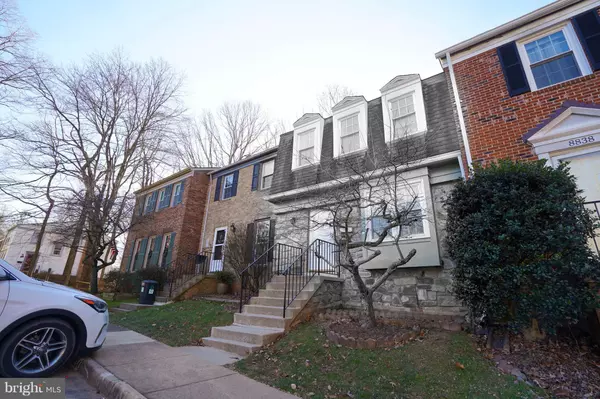For more information regarding the value of a property, please contact us for a free consultation.
Key Details
Sold Price $400,000
Property Type Townhouse
Sub Type Interior Row/Townhouse
Listing Status Sold
Purchase Type For Sale
Square Footage 2,045 sqft
Price per Sqft $195
Subdivision Hillside Commons
MLS Listing ID VAFX746528
Sold Date 02/28/19
Style Traditional
Bedrooms 3
Full Baths 2
Half Baths 2
HOA Fees $102/qua
HOA Y/N Y
Abv Grd Liv Area 1,365
Originating Board BRIGHT
Year Built 1979
Annual Tax Amount $4,458
Tax Year 2019
Lot Size 1,400 Sqft
Acres 0.03
Property Description
Great location for commuters, Metro Bus (18 G Line) Stops at Entrance of the Community to go Pentagon Station. Overlooking Wooded area with a walking trail along with the Pohick Creek. Excellent Fairfax Co. School Districk. Renovated including hardwood flooring. Updated kitchen, HVAC and Hot water heater. Basement includes a recration room, wet bar with fireplace. Front yard is maintained by the HOA,mailbox at the front-door not cluster mailboxesThe following items are conveyed by the owner 1) 2 TVs and 2 TV Stands ( 1 in LR and 1 RR) 2)2 Refrigerators located in Storage Rm.(1 S/S, 1 Small) 3)3Desks(1 loacted LR and 2 Desks in the R/R) Due to the owners moving schedule, more items may be conveyed.
Location
State VA
County Fairfax
Zoning 181
Direction Northeast
Rooms
Other Rooms Living Room, Dining Room, Primary Bedroom, Bedroom 2, Bedroom 3, Kitchen, Basement
Basement Full, Connecting Stairway, Daylight, Full, Fully Finished, Heated, Improved, Rear Entrance
Interior
Interior Features Bar, Chair Railings, Dining Area, Floor Plan - Traditional, Laundry Chute
Heating Forced Air
Cooling Central A/C
Flooring Ceramic Tile, Hardwood, Carpet
Fireplaces Number 1
Equipment Dishwasher, Disposal, Dryer, Microwave, Oven/Range - Electric, Range Hood, Refrigerator, Washer, Water Heater
Fireplace Y
Window Features Energy Efficient
Appliance Dishwasher, Disposal, Dryer, Microwave, Oven/Range - Electric, Range Hood, Refrigerator, Washer, Water Heater
Heat Source Natural Gas
Exterior
Parking On Site 2
Fence Partially, Rear
Water Access N
View Scenic Vista, Trees/Woods
Roof Type Asphalt
Accessibility None
Garage N
Building
Story 3+
Sewer Public Septic, Public Sewer
Water Public
Architectural Style Traditional
Level or Stories 3+
Additional Building Above Grade, Below Grade
Structure Type Dry Wall
New Construction N
Schools
Elementary Schools Cardinal Forest
Middle Schools Irving
High Schools West Springfield
School District Fairfax County Public Schools
Others
HOA Fee Include Common Area Maintenance,Lawn Care Front
Senior Community No
Tax ID 0793 24 0008
Ownership Fee Simple
SqFt Source Assessor
Horse Property N
Special Listing Condition Standard
Read Less Info
Want to know what your home might be worth? Contact us for a FREE valuation!

Our team is ready to help you sell your home for the highest possible price ASAP

Bought with Ikhwan Do • Fairfax Realty Select
GET MORE INFORMATION




