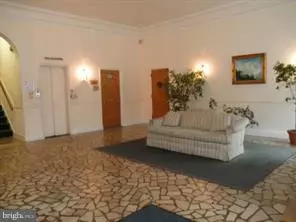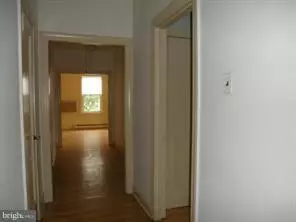For more information regarding the value of a property, please contact us for a free consultation.
Key Details
Sold Price $96,500
Property Type Condo
Sub Type Condo/Co-op
Listing Status Sold
Purchase Type For Sale
Square Footage 1,448 sqft
Price per Sqft $66
Subdivision Mt Airy (West)
MLS Listing ID PAPH508580
Sold Date 03/01/19
Style Unit/Flat
Bedrooms 3
Full Baths 2
Condo Fees $657/mo
HOA Y/N N
Abv Grd Liv Area 1,448
Originating Board BRIGHT
Year Built 1930
Annual Tax Amount $2,102
Tax Year 2018
Property Description
Germantown Manor top floor unit offers treetop views of W Mt Airy, beautiful hardwood floors. and 1,448 sq ft of living space. There is a formal living room and a formal dining room. The galley kitchen has an adjacent pantry. The main bedroom has its own bath. There is a good sized 2nd bedroom and a hall bath. The 3rd bedroom is currently set up with a laundry area. It can be used as laundry, office or bedroom space. The new owner can make changes/upgrades to the kitchen and baths to suit. The long-awaited restoration of the front building entrance is underway. The building is steps away from the Upsal Train Station. Weaver's Way, High Point and Henry School are a short distance away. Cats OK, no Dogs.
Location
State PA
County Philadelphia
Area 19119 (19119)
Zoning RSD3
Direction Northwest
Rooms
Other Rooms Living Room, Dining Room, Kitchen
Main Level Bedrooms 3
Interior
Interior Features Chair Railings, Crown Moldings, Floor Plan - Traditional, Formal/Separate Dining Room, Kitchen - Galley, Primary Bath(s), Pantry, Wood Floors
Hot Water Other
Heating Baseboard - Electric
Cooling Wall Unit
Flooring Hardwood
Fireplaces Number 1
Fireplaces Type Non-Functioning
Equipment Dishwasher, Dryer - Electric, Oven/Range - Electric, Refrigerator, Washer, Washer/Dryer Stacked
Furnishings No
Fireplace Y
Window Features Replacement
Appliance Dishwasher, Dryer - Electric, Oven/Range - Electric, Refrigerator, Washer, Washer/Dryer Stacked
Heat Source Electric
Laundry Dryer In Unit, Washer In Unit
Exterior
Utilities Available Water Available, Sewer Available, Phone Available, Electric Available, Cable TV Available, Fiber Optics Available
Amenities Available Elevator
Water Access N
Roof Type Flat
Accessibility 2+ Access Exits, Elevator
Garage N
Building
Story 1
Unit Features Mid-Rise 5 - 8 Floors
Sewer Public Sewer
Water Public
Architectural Style Unit/Flat
Level or Stories 1
Additional Building Above Grade, Below Grade
Structure Type High,Plaster Walls
New Construction N
Schools
Elementary Schools C.W. Henry
School District The School District Of Philadelphia
Others
HOA Fee Include Common Area Maintenance,Ext Bldg Maint,Lawn Maintenance,Management,Reserve Funds,Sewer,Snow Removal,Trash,Water,Other
Senior Community No
Tax ID 888220243
Ownership Condominium
Security Features Carbon Monoxide Detector(s),Intercom,Main Entrance Lock,Smoke Detector
Acceptable Financing Cash, Conventional
Horse Property N
Listing Terms Cash, Conventional
Financing Cash,Conventional
Special Listing Condition Standard
Read Less Info
Want to know what your home might be worth? Contact us for a FREE valuation!

Our team is ready to help you sell your home for the highest possible price ASAP

Bought with Susan Kanterman • BHHS Fox & Roach At the Harper, Rittenhouse Square
GET MORE INFORMATION




