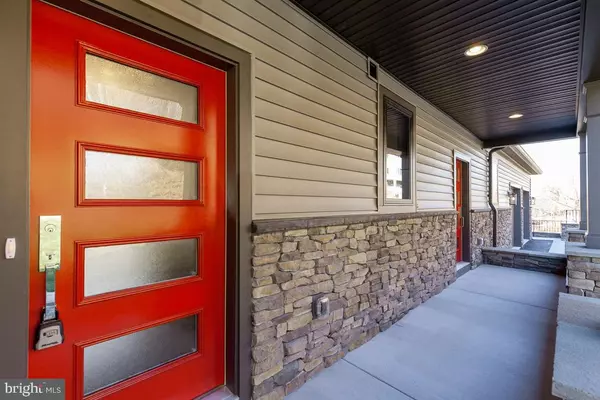For more information regarding the value of a property, please contact us for a free consultation.
Key Details
Sold Price $825,278
Property Type Single Family Home
Sub Type Detached
Listing Status Sold
Purchase Type For Sale
Square Footage 3,422 sqft
Price per Sqft $241
Subdivision Aspen
MLS Listing ID MDFR233482
Sold Date 01/07/19
Style Contemporary
Bedrooms 4
Full Baths 3
Half Baths 1
HOA Fees $173/ann
HOA Y/N Y
Abv Grd Liv Area 3,422
Originating Board BRIGHT
Annual Tax Amount $1,518
Tax Year 2018
Lot Size 0.478 Acres
Acres 0.48
Property Description
Beautiful custom contemporary home Lakefront!!. Granite & Hardwood. Main lvl guest room. Family room, double sided fireplace between family room and study. Gorgeous gourmet kitchen with huge custom island. Loft overlooking Family room 3 beds & 3 baths on Bedroom level. Superior Finish Level. Linganore - Deep Lake, sandy beaches, 3 pools, tot lots, basket & beach volley ball, tennis, soccer, trails, golf, Summer concerts, farmers market + more!!
Location
State MD
County Frederick
Zoning R
Rooms
Other Rooms Dining Room, Primary Bedroom, Bedroom 2, Bedroom 3, Bedroom 4, Kitchen, Family Room, Laundry, Mud Room
Basement Rear Entrance, Sump Pump, Rough Bath Plumb, Walkout Level
Main Level Bedrooms 1
Interior
Interior Features Kitchen - Gourmet, Kitchen - Island, Kitchen - Table Space, Dining Area, Chair Railings, Crown Moldings, Upgraded Countertops, Primary Bath(s), Wood Floors, Entry Level Bedroom, Floor Plan - Open
Hot Water Electric
Heating Heat Pump(s)
Cooling Central A/C
Fireplaces Number 1
Fireplaces Type Mantel(s)
Equipment Washer/Dryer Hookups Only, Dishwasher, Microwave, Stove, Refrigerator, Cooktop, ENERGY STAR Refrigerator, Oven - Wall
Fireplace Y
Window Features Double Pane,Low-E
Appliance Washer/Dryer Hookups Only, Dishwasher, Microwave, Stove, Refrigerator, Cooktop, ENERGY STAR Refrigerator, Oven - Wall
Heat Source Natural Gas
Exterior
Parking Features Garage - Front Entry
Garage Spaces 2.0
Amenities Available Basketball Courts, Beach, Bike Trail, Boat Ramp, Common Grounds, Golf Club, Golf Course Membership Available, Jog/Walk Path, Lake, Picnic Area, Pool - Outdoor, Tennis Courts, Tennis - Indoor, Tot Lots/Playground, Water/Lake Privileges
Water Access Y
View Trees/Woods
Roof Type Shingle
Street Surface Black Top
Accessibility None
Attached Garage 2
Total Parking Spaces 2
Garage Y
Building
Story 3+
Sewer Public Sewer
Water Public
Architectural Style Contemporary
Level or Stories 3+
Additional Building Above Grade, Below Grade
Structure Type 9'+ Ceilings,High,Dry Wall,Tray Ceilings,Vaulted Ceilings
New Construction Y
Schools
Elementary Schools Deer Crossing
Middle Schools Oakdale
High Schools Oakdale
School District Frederick County Public Schools
Others
HOA Fee Include Management,Pool(s),Trash
Senior Community No
Tax ID 1127532799
Ownership Fee Simple
SqFt Source Estimated
Special Listing Condition Standard
Read Less Info
Want to know what your home might be worth? Contact us for a FREE valuation!

Our team is ready to help you sell your home for the highest possible price ASAP

Bought with Elizabeth M Burrow • Keller Williams Realty Centre
GET MORE INFORMATION




