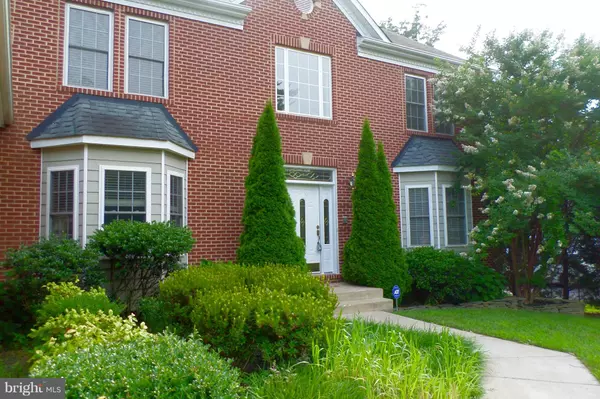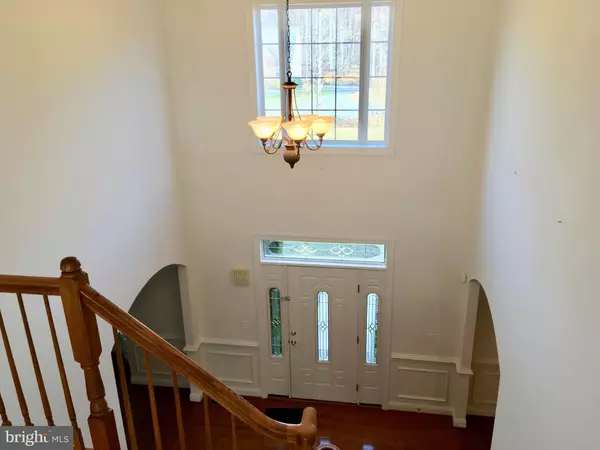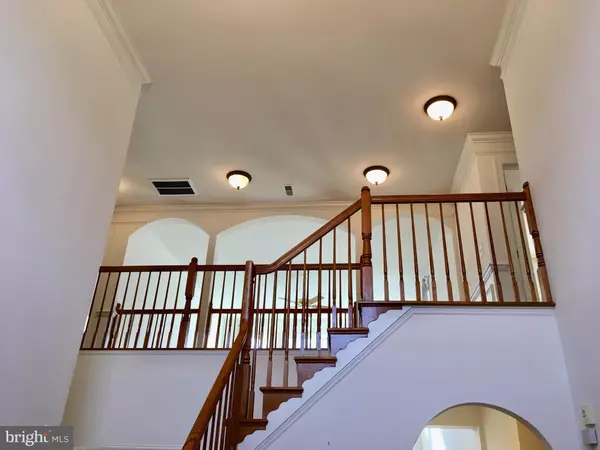For more information regarding the value of a property, please contact us for a free consultation.
Key Details
Sold Price $655,000
Property Type Single Family Home
Sub Type Detached
Listing Status Sold
Purchase Type For Sale
Square Footage 5,874 sqft
Price per Sqft $111
Subdivision Classic Oaks
MLS Listing ID 1001992544
Sold Date 02/28/19
Style Colonial
Bedrooms 5
Full Baths 4
Half Baths 1
HOA Y/N N
Abv Grd Liv Area 3,674
Originating Board MRIS
Year Built 2005
Annual Tax Amount $7,249
Tax Year 2017
Lot Size 1.000 Acres
Acres 1.0
Property Description
Price Improved. Elegant brick colonial. High ceilings, crown moldings. Dream kitchen boasts SS appliances,granite, marble-like flooring, opens up to a formal D/R, a Breakfast area, the 2-story Family Room and the Sunroom, from there to a built-in circled deck and 1 acre landscape backyard, Lawn sprinkler system in. Gleaming Hardwood Floors in main and upper levels. Master bedroom with walk-in closet, sitting room and a large full bath. All bedrooms offer in-suite baths. Lower level features an additional family room w' a built in wet bar, all ceramic flooring, chair moldings, many-many closet space, in-laws suite with walk in closet, home theater with all sound equipment/media wired through out the house. The design seamlessly accommodates both large scale entertaining and comfortable family living.
Location
State VA
County Prince William
Zoning SR1
Rooms
Other Rooms Living Room, Dining Room, Primary Bedroom, Sitting Room, Bedroom 2, Bedroom 3, Bedroom 4, Bedroom 5, Kitchen, Game Room, Family Room, Foyer, Sun/Florida Room, Great Room, Office
Basement Connecting Stairway, Outside Entrance, Rear Entrance, Sump Pump, Daylight, Full, Fully Finished, Heated, Improved, Windows, Walkout Stairs, Interior Access, Side Entrance
Interior
Interior Features Attic, Breakfast Area, Kitchen - Efficiency, Family Room Off Kitchen, Kitchen - Gourmet, Combination Kitchen/Living, Kitchen - Island, Kitchen - Table Space, Dining Area, Kitchen - Eat-In, Primary Bath(s), Upgraded Countertops, Crown Moldings, Window Treatments, Double/Dual Staircase, Wet/Dry Bar, Wood Floors
Hot Water Natural Gas
Heating Forced Air
Cooling Central A/C
Flooring Ceramic Tile, Hardwood, Partially Carpeted, Wood
Fireplaces Number 1
Fireplaces Type Screen
Equipment Washer/Dryer Hookups Only, Central Vacuum, Cooktop, Dishwasher, Disposal, Dryer - Front Loading, Icemaker, Microwave, Oven - Double, Oven - Wall, Refrigerator, Washer - Front Loading
Fireplace Y
Appliance Washer/Dryer Hookups Only, Central Vacuum, Cooktop, Dishwasher, Disposal, Dryer - Front Loading, Icemaker, Microwave, Oven - Double, Oven - Wall, Refrigerator, Washer - Front Loading
Heat Source Natural Gas
Laundry Washer In Unit, Upper Floor, Main Floor, Has Laundry, Dryer In Unit
Exterior
Exterior Feature Balcony, Deck(s)
Parking Features Garage - Side Entry, Garage Door Opener, Inside Access, Oversized
Garage Spaces 3.0
Water Access N
Accessibility None
Porch Balcony, Deck(s)
Road Frontage Private
Attached Garage 3
Total Parking Spaces 3
Garage Y
Building
Lot Description Landscaping, Backs to Trees, Cleared, Front Yard, Partly Wooded, Premium, Rear Yard, Road Frontage, SideYard(s), Trees/Wooded
Story 3+
Sewer Public Septic, Public Sewer
Water Public
Architectural Style Colonial
Level or Stories 3+
Additional Building Above Grade, Below Grade
New Construction N
Schools
Elementary Schools Marshall
Middle Schools Benton
School District Prince William County Public Schools
Others
Senior Community No
Tax ID 235513
Ownership Fee Simple
SqFt Source Estimated
Horse Property N
Special Listing Condition Standard
Read Less Info
Want to know what your home might be worth? Contact us for a FREE valuation!

Our team is ready to help you sell your home for the highest possible price ASAP

Bought with Lessly De Leon • Elite Realty and Associates LLC
GET MORE INFORMATION




