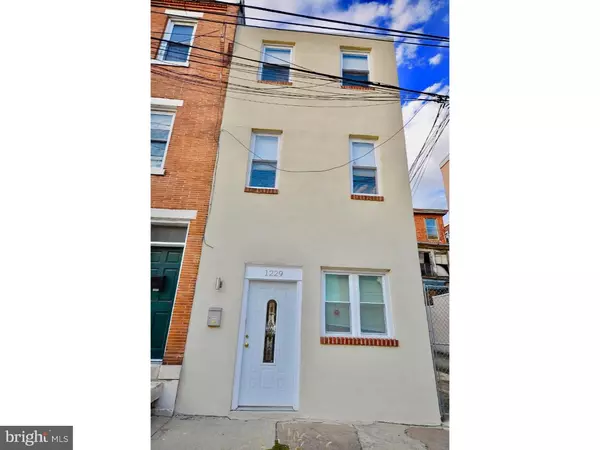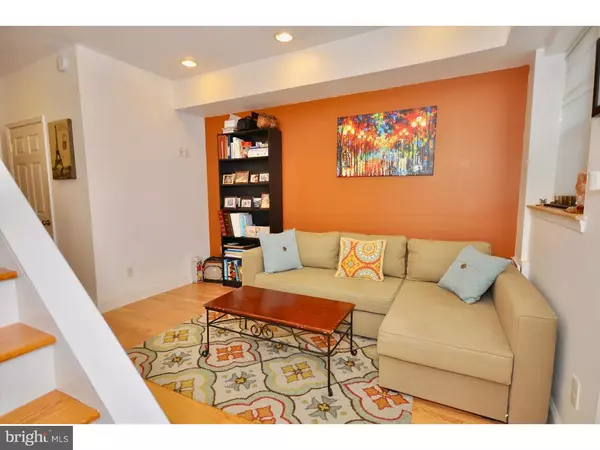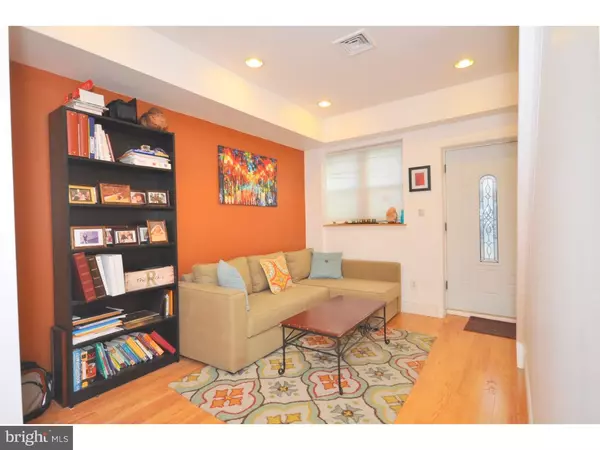For more information regarding the value of a property, please contact us for a free consultation.
Key Details
Sold Price $292,500
Property Type Townhouse
Sub Type Row/Townhouse
Listing Status Sold
Purchase Type For Sale
Square Footage 1,094 sqft
Price per Sqft $267
Subdivision Queen Village
MLS Listing ID PAPH102802
Sold Date 02/20/19
Style Trinity
Bedrooms 1
Full Baths 2
HOA Y/N N
Abv Grd Liv Area 1,094
Originating Board TREND
Year Built 1925
Annual Tax Amount $3,063
Tax Year 2018
Lot Size 648 Sqft
Acres 0.01
Lot Dimensions 16X40
Property Description
Build equity while still having the ultimate Center City lifestyle! Walkability score of 96! Just steps away from Hawthorne Park, Whole Foods, Sprouts Organic Market, Starbucks, PetSmart, Target and countless other restaurants and bars. This is truly a foodie's paradise location! Welcome to your new Bella Vista home. Enter into your first floor, designed for convenient use as a second bedroom! Completed with full bathroom containing modern ceramic and glass tile designs and KOHLER bath fixtures, exposed brick, hardwoods, closet space, LG laundry appliances and exit to first floor patio space. The second floor features a full kitchen with granite countertops, stainless steel appliances, stone backsplash, rear access to large privacy deck and living room with hardwood floors. The third floor welcomes you to your master bedroom. Completed with master bathroom containing modern ceramic and glass tile designs, large closet, hardwood floors, office space, and additional storage space. Home has high efficiency central air and heating systems and updated electrical panel. Conveniently situated near tons of street parking due to the location of Creative and Performing Arts High School. Five-minute walk to subway station and public transportation.
Location
State PA
County Philadelphia
Area 19147 (19147)
Zoning RSA5
Rooms
Other Rooms Living Room, Master Bedroom, Kitchen, Family Room
Main Level Bedrooms 1
Interior
Interior Features Kitchen - Eat-In
Hot Water Natural Gas
Cooling Central A/C
Fireplace N
Heat Source Natural Gas
Laundry Main Floor
Exterior
Water Access N
Accessibility None
Garage N
Building
Story 3+
Sewer Public Sewer
Water Public
Architectural Style Trinity
Level or Stories 3+
Additional Building Above Grade
New Construction N
Schools
School District The School District Of Philadelphia
Others
Senior Community No
Tax ID 021038545
Ownership Fee Simple
SqFt Source Assessor
Special Listing Condition Standard
Read Less Info
Want to know what your home might be worth? Contact us for a FREE valuation!

Our team is ready to help you sell your home for the highest possible price ASAP

Bought with Stanton Bizzell • Old World Realty, LLC
GET MORE INFORMATION




