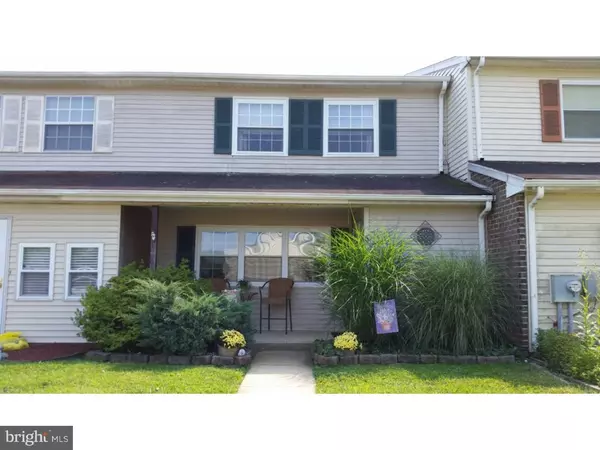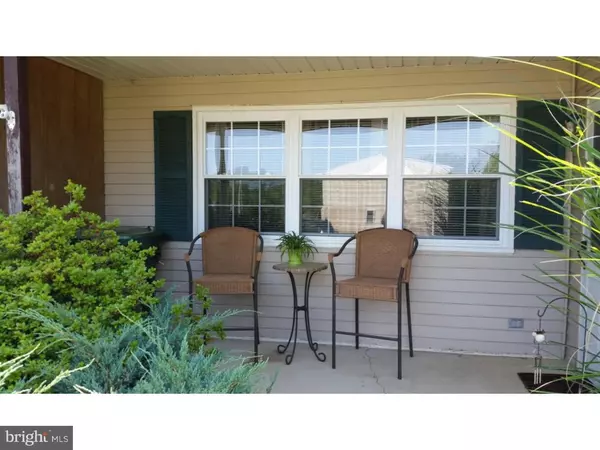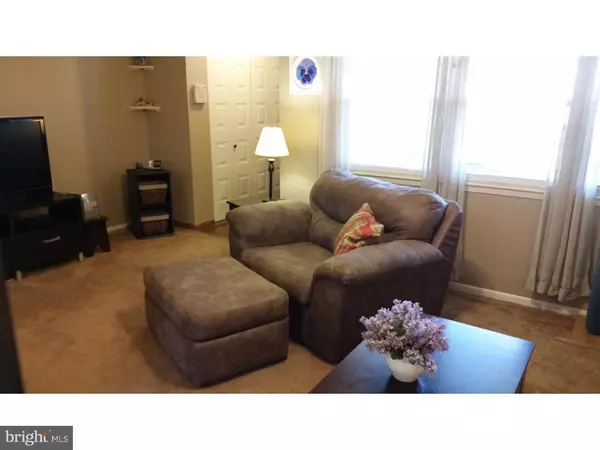For more information regarding the value of a property, please contact us for a free consultation.
Key Details
Sold Price $163,000
Property Type Townhouse
Sub Type Interior Row/Townhouse
Listing Status Sold
Purchase Type For Sale
Square Footage 1,402 sqft
Price per Sqft $116
MLS Listing ID PACT101974
Sold Date 02/26/19
Style Colonial
Bedrooms 3
Full Baths 2
Half Baths 1
HOA Fees $98/mo
HOA Y/N Y
Abv Grd Liv Area 1,402
Originating Board TREND
Year Built 1984
Annual Tax Amount $3,277
Tax Year 2018
Lot Size 2,000 Sqft
Acres 0.05
Lot Dimensions 0 X 0
Property Description
Welcome to this townhouse in the desirable neighborhood of Wedgwood Estates. The great curb appeal that this home offers begins by viewing the covered Front Porch. Upon entering the home, there is a large Foyer area with Hardwood laminate flooring offering an expansive closet to hang your outdoor attire. Proceed into the very spacious Living/Fam Room where one can relax. The Dining Room is adjacent and open to the newer Kitchen, accented with newer cabinetry, countertops, appliances, a great Breakfast Bar, backsplash, and laminate hardwood flooring. The openness of Kitchen to the Dining area adds to the flow of the floor plan, especially when entertaining with fam/friends. The Laundry Room and Pantry are also found on the Main Floor. Finishing the main level, and for guests to use, is a Powder Room. Proceed upstairs to find 3 Bedrooms and 2 full baths. The large Master Bedroom has its own Master Bath, adding that convenience that many desire. There is also a spacious walk-in closet. The 2nd Bedroom offers great space to use as an office/hobby/nursery/bonus room. The 3rd Bedroom is large and has a full closet. There are also two linen closets. An additional perk is that there is easy access to the Back Yard from a conveniently located Kitchen door. Gather onto the back Patio and see a very spacious yard. This townhouse has a new Roof, Replacement Windows, some laminate Hardwood floors, ceiling fans, some newer fixtures and vanities in bathrooms, newer 6 panel doors and newer kitchen amenities that all have been well maintained. The Wedgwood Estates community has a Pool, Basketball Courts, Park/Playground area and a Clubhouse. There are plenty of shopping areas in the vicinity and is near major highways, transportation and schools. Come view and make this house your new home!
Location
State PA
County Chester
Area Caln Twp (10339)
Zoning R3
Rooms
Other Rooms Living Room, Dining Room, Primary Bedroom, Bedroom 2, Kitchen, Family Room, Bedroom 1, Laundry, Other, Attic
Interior
Interior Features Primary Bath(s), Kitchen - Island, Ceiling Fan(s), Stall Shower, Breakfast Area
Hot Water Electric
Heating Forced Air, Programmable Thermostat
Cooling Central A/C
Flooring Fully Carpeted, Tile/Brick
Equipment Built-In Range, Oven - Self Cleaning, Dishwasher, Refrigerator, Disposal, Energy Efficient Appliances
Fireplace N
Appliance Built-In Range, Oven - Self Cleaning, Dishwasher, Refrigerator, Disposal, Energy Efficient Appliances
Heat Source Electric
Laundry Main Floor
Exterior
Exterior Feature Patio(s), Porch(es)
Fence Other
Utilities Available Cable TV
Amenities Available Swimming Pool, Tennis Courts, Club House
Water Access N
Accessibility None
Porch Patio(s), Porch(es)
Garage N
Building
Lot Description Level, Open, Front Yard, Rear Yard
Story 2
Foundation Concrete Perimeter
Sewer Public Sewer
Water Public
Architectural Style Colonial
Level or Stories 2
Additional Building Above Grade
New Construction N
Schools
School District Coatesville Area
Others
HOA Fee Include Pool(s),Common Area Maintenance,Lawn Maintenance,Snow Removal
Senior Community No
Tax ID 39-05E-0159
Ownership Fee Simple
SqFt Source Assessor
Acceptable Financing Conventional, VA, FHA 203(b)
Listing Terms Conventional, VA, FHA 203(b)
Financing Conventional,VA,FHA 203(b)
Special Listing Condition Standard
Read Less Info
Want to know what your home might be worth? Contact us for a FREE valuation!

Our team is ready to help you sell your home for the highest possible price ASAP

Bought with Maura White-Howard • RE/MAX Professional Realty
GET MORE INFORMATION




