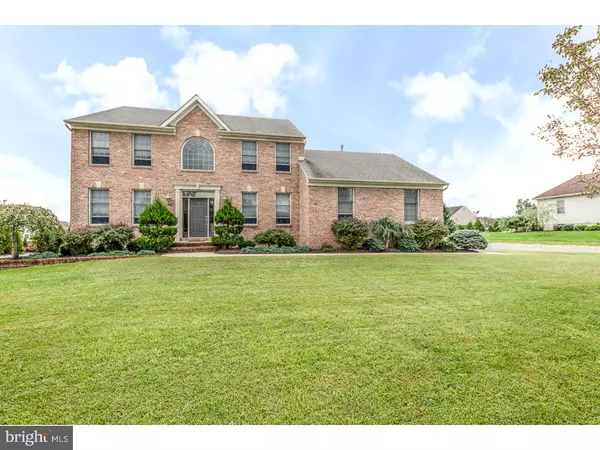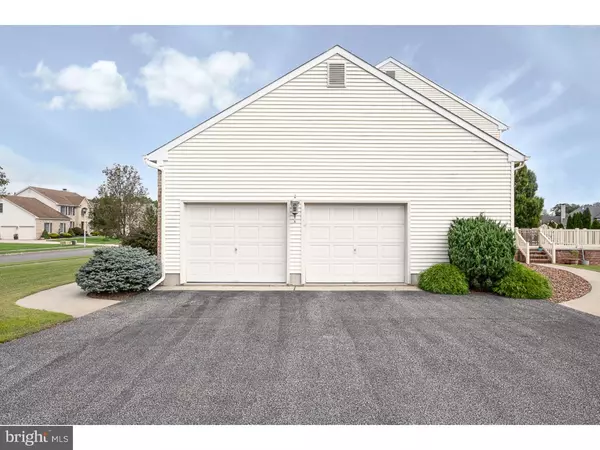For more information regarding the value of a property, please contact us for a free consultation.
Key Details
Sold Price $322,000
Property Type Single Family Home
Sub Type Detached
Listing Status Sold
Purchase Type For Sale
Square Footage 2,503 sqft
Price per Sqft $128
Subdivision None Available
MLS Listing ID NJCB100472
Sold Date 02/15/19
Style Traditional
Bedrooms 4
Full Baths 2
Half Baths 1
HOA Y/N N
Abv Grd Liv Area 2,503
Originating Board TREND
Year Built 2003
Annual Tax Amount $7,851
Tax Year 2018
Lot Size 0.407 Acres
Acres 0.41
Lot Dimensions 119X149
Property Description
WELCOME HOME to this gorgeous brick front home! You feel a sense of community as soon as you enter onto the street. Enter into the house and you will be immediately struck with awe with the open foyer to the second floor. To the left is a bonus room which could serve as an office, study, or playroom: whatever suits your needs. Straight pass the stairs is a living room with a gorgeous fireplace for cozy nights on the couch. There is also a dining area for quick meals, but don't be fooled, there is also a formal dining room for all entertaining or familial needs. The kitchen is to die for, equipped with granite counter-tops, gorgeous tile backsplash, and stainless steel appliances. Cooking will not seem so bad when you're in this kitchen doing it. To finish off the first floor, there is a half bathroom, laundry room, and entrance to the two car garage. Upstairs the first thing you will notice is the custom built walk-in closet. As if the walk-in closet in the master bedroom, this added bonus is truly spectacular. Double doors lead into the master-suite equipped with its own walk-in closet and bathroom with double sinks. On the other side of the second floor is two more bedrooms and another full bathroom. The basement has been fully finished & ready for you to come make it into whatever you can imagine. Out back you can find yourself enjoying a night of grilling on the deck and simply taking in the fresh air. The home has been recently updated with a new hot water heater & air conditioner. Nothing to do but move in & unpack your bags in time for the winter by the fireplace! Don't let this one pass you bye, contact us for your private tour today! (Interior pictures coming soon)
Location
State NJ
County Cumberland
Area Vineland City (20614)
Zoning RES
Rooms
Other Rooms Living Room, Dining Room, Primary Bedroom, Bedroom 2, Bedroom 3, Kitchen, Family Room, Bedroom 1, Laundry, Attic
Basement Full, Fully Finished
Interior
Interior Features Primary Bath(s), Kitchen - Island, Butlers Pantry, Ceiling Fan(s), Sprinkler System, Kitchen - Eat-In
Hot Water Natural Gas
Heating Forced Air
Cooling Central A/C
Flooring Wood, Fully Carpeted, Tile/Brick
Fireplaces Number 1
Equipment Built-In Range, Oven - Self Cleaning, Dishwasher, Refrigerator, Disposal, Built-In Microwave
Fireplace Y
Window Features Energy Efficient
Appliance Built-In Range, Oven - Self Cleaning, Dishwasher, Refrigerator, Disposal, Built-In Microwave
Heat Source Natural Gas
Laundry Main Floor
Exterior
Exterior Feature Deck(s)
Parking Features Inside Access, Garage Door Opener
Garage Spaces 5.0
Utilities Available Cable TV
Water Access N
Roof Type Shingle
Accessibility None
Porch Deck(s)
Attached Garage 2
Total Parking Spaces 5
Garage Y
Building
Lot Description Level, Front Yard, Rear Yard, SideYard(s)
Story 2
Sewer Public Sewer
Water Public
Architectural Style Traditional
Level or Stories 2
Additional Building Above Grade
Structure Type High
New Construction N
Schools
School District City Of Vineland Board Of Education
Others
Senior Community No
Tax ID 14-05205-00009
Ownership Fee Simple
SqFt Source Assessor
Security Features Security System
Acceptable Financing Conventional, VA, FHA 203(b)
Listing Terms Conventional, VA, FHA 203(b)
Financing Conventional,VA,FHA 203(b)
Special Listing Condition Standard
Read Less Info
Want to know what your home might be worth? Contact us for a FREE valuation!

Our team is ready to help you sell your home for the highest possible price ASAP

Bought with Samantha A. Merlino • Coldwell Banker Excel Realty
GET MORE INFORMATION




