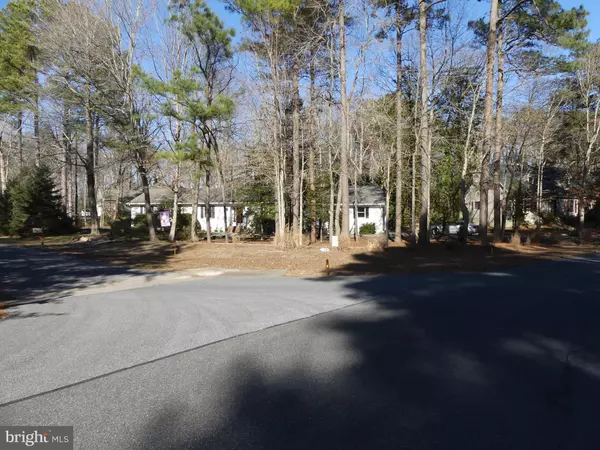For more information regarding the value of a property, please contact us for a free consultation.
Key Details
Sold Price $295,000
Property Type Single Family Home
Sub Type Detached
Listing Status Sold
Purchase Type For Sale
Square Footage 2,346 sqft
Price per Sqft $125
Subdivision Woods On Herring Creek
MLS Listing ID DESU129144
Sold Date 02/22/19
Style Modular/Pre-Fabricated,Ranch/Rambler
Bedrooms 3
Full Baths 2
HOA Fees $33/ann
HOA Y/N Y
Abv Grd Liv Area 2,346
Originating Board BRIGHT
Year Built 1988
Annual Tax Amount $1,361
Tax Year 2018
Lot Size 0.840 Acres
Acres 0.84
Property Description
Enjoy peaceful streets with lots of space and trees, a great community pool, tennis courts and a walking path to Herring Creek - where you can sit on a bench at the observation platform and enjoy the water, wildlife and sunsets! Beautiful well-maintained home with formal living room with brick wood burning fire place, large dining room and kitchen combination, 3 ample bedrooms to include a super M/B with sitting area and walk in closet, 2 full baths each with new vinyl floors and toilets, large laundry room and dream oversized 2 car garage all on a private .84 acre wooded lot. Marvel at the views of the wooded yard and beyond from the beautiful and large 4 Season Room. All major systems updated - roof 10 years and new over garage, all new plumbing 3 years, air conditioning 2 years, and furnace new in 2013. Even the shed has been remodeled and has a loft for more storage. Propane tank is owned so you can shop for propane's best value. Attic is partially floored for storage. Home has its own well for lawn irrigation and car washing and much more. Excellent value in great community and a wonderful price. A Must see Home!
Location
State DE
County Sussex
Area Indian River Hundred (31008)
Zoning A
Rooms
Main Level Bedrooms 3
Interior
Interior Features Ceiling Fan(s), Combination Kitchen/Dining, Walk-in Closet(s)
Hot Water Electric
Heating Forced Air
Cooling Central A/C
Fireplaces Number 1
Fireplaces Type Fireplace - Glass Doors, Equipment, Brick, Wood
Equipment Stainless Steel Appliances
Fireplace Y
Window Features Double Pane
Appliance Stainless Steel Appliances
Heat Source Propane - Owned
Exterior
Parking Features Garage - Side Entry, Garage Door Opener, Oversized, Additional Storage Area, Inside Access
Garage Spaces 7.0
Water Access N
View Trees/Woods
Accessibility None
Attached Garage 2
Total Parking Spaces 7
Garage Y
Building
Lot Description Backs to Trees, Corner, Cul-de-sac, Partly Wooded
Story 1
Foundation Crawl Space
Sewer Public Sewer
Water Public
Architectural Style Modular/Pre-Fabricated, Ranch/Rambler
Level or Stories 1
Additional Building Above Grade, Below Grade
New Construction N
Schools
School District Cape Henlopen
Others
Senior Community No
Tax ID 234-18.00-104.00
Ownership Fee Simple
SqFt Source Estimated
Acceptable Financing Cash, Conventional, FHA
Listing Terms Cash, Conventional, FHA
Financing Cash,Conventional,FHA
Special Listing Condition Standard
Read Less Info
Want to know what your home might be worth? Contact us for a FREE valuation!

Our team is ready to help you sell your home for the highest possible price ASAP

Bought with GLENN PIPER • Jack Lingo - Rehoboth
GET MORE INFORMATION




