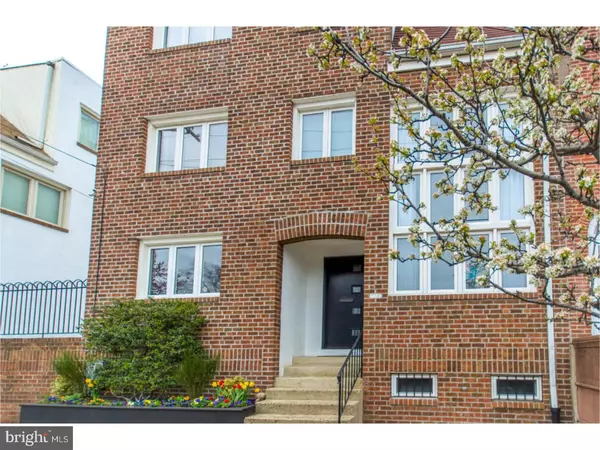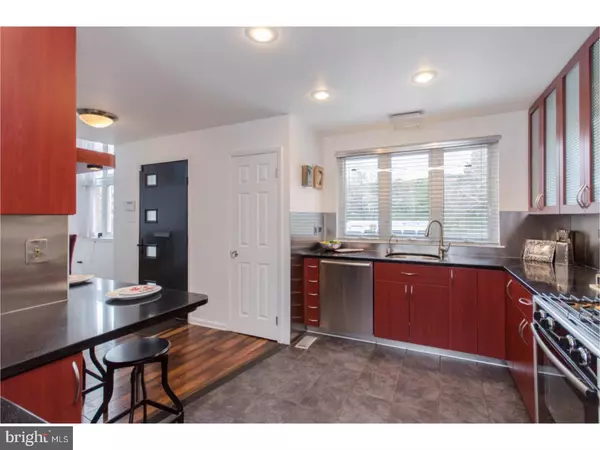For more information regarding the value of a property, please contact us for a free consultation.
Key Details
Sold Price $700,000
Property Type Townhouse
Sub Type Interior Row/Townhouse
Listing Status Sold
Purchase Type For Sale
Square Footage 2,000 sqft
Price per Sqft $350
Subdivision Queen Village
MLS Listing ID 1000362550
Sold Date 02/21/19
Style Traditional
Bedrooms 3
Full Baths 2
Half Baths 1
HOA Y/N N
Abv Grd Liv Area 2,000
Originating Board TREND
Year Built 1960
Annual Tax Amount $4,815
Tax Year 2018
Lot Size 1,046 Sqft
Acres 0.02
Lot Dimensions 34X30
Property Description
Great opportunity for your buyer to become the new owner of the contemporary home located in the Meredith School Catchment . This home as Parking 3 bedrooms, 2-1/2 baths, den, patio and a bi-level roof deck with awesome views . The cook's kitchen features a Borsch range, oven, dishwasher and GE microwave and double door refrigerator. There are wood cabinets, granite counters and an eat-on area. The separate dining room has double height ceilings and windows that let in loads of light. The living room has a gas lined fireplace. The master bedroom has an en suite bath and a separate dressing room. The stairs on this level leads you to the bi-level deck with city and river views.. The lower level family with fireplace has sliding doors to the private patio and gate to the deeded parking. As a bonus there is a full basement with 10foot ceiling that is partly finished, This home has lovely wood floors thru out
Location
State PA
County Philadelphia
Area 19147 (19147)
Zoning RM1
Direction South
Rooms
Other Rooms Living Room, Dining Room, Primary Bedroom, Bedroom 2, Kitchen, Family Room, Bedroom 1
Basement Full
Interior
Interior Features Primary Bath(s), Stall Shower, Breakfast Area
Hot Water Natural Gas
Heating Forced Air
Cooling Central A/C
Flooring Wood, Tile/Brick
Fireplaces Number 1
Fireplaces Type Brick
Equipment Built-In Range, Dishwasher, Refrigerator, Disposal
Fireplace Y
Window Features Energy Efficient
Appliance Built-In Range, Dishwasher, Refrigerator, Disposal
Heat Source Natural Gas
Laundry Basement
Exterior
Exterior Feature Roof, Patio(s)
Garage Spaces 1.0
Utilities Available Cable TV
Water Access N
Roof Type Flat
Accessibility None
Porch Roof, Patio(s)
Total Parking Spaces 1
Garage N
Building
Story 3+
Sewer Public Sewer
Water Public
Architectural Style Traditional
Level or Stories 3+
Additional Building Above Grade
New Construction N
Schools
School District The School District Of Philadelphia
Others
Senior Community No
Tax ID 022118250
Ownership Fee Simple
SqFt Source Assessor
Security Features Security System
Acceptable Financing Cash
Listing Terms Cash
Financing Cash
Special Listing Condition Standard
Read Less Info
Want to know what your home might be worth? Contact us for a FREE valuation!

Our team is ready to help you sell your home for the highest possible price ASAP

Bought with Joshua Allen • BHHS Fox & Roach-Center City Walnut
GET MORE INFORMATION




