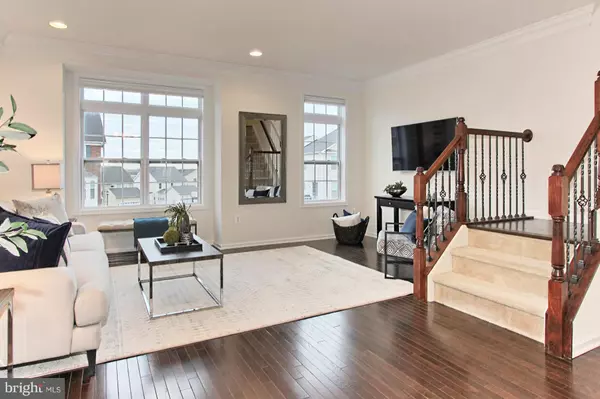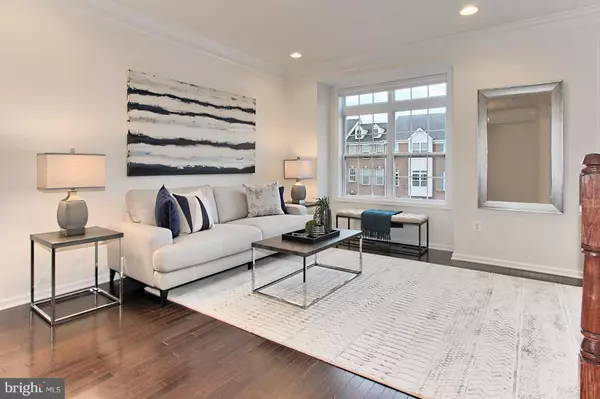For more information regarding the value of a property, please contact us for a free consultation.
Key Details
Sold Price $465,000
Property Type Townhouse
Sub Type Interior Row/Townhouse
Listing Status Sold
Purchase Type For Sale
Square Footage 1,841 sqft
Price per Sqft $252
Subdivision Loudoun Valley Estates 2
MLS Listing ID VALO267470
Sold Date 02/20/19
Style Other
Bedrooms 4
Full Baths 3
Half Baths 1
HOA Fees $117/mo
HOA Y/N Y
Abv Grd Liv Area 1,841
Originating Board BRIGHT
Year Built 2013
Annual Tax Amount $4,580
Tax Year 2019
Lot Size 1,742 Sqft
Acres 0.04
Property Description
Kick off 2019 in STYLE!!! Classy & Luxurious Toll Brothers TH Features an Array of Beautiful In-Trend Finishes and Lightfilled Open Floorplan ** This Lovely Home Features: 4 Bedrooms [no typo!] & 3 Full Baths [that's correct!], plus a Powder Room ** Enjoy the Designer Chefs Kitchen w/ SS Appliances, Oversized Island, High End Creme Cabinetry w/ Dreamy Granite Counters & Tumbled Marble Backsplash ** Wonderful Full Sized Deck w/ privacy provided by 2 Birch Trees ** Unique 2 Car Size Garage [ 17x22] w/ 2 Car Long Driveway, Offers Unbelievable Storage Options for all those Extras ** The Upper Lvl Features: Spacious Bedrooms, Walk In Closet, Upper Laundry and 2 Full Bathrooms ** Situated w/in Walking Distance to All 3 Schools and All 3 Clubhouses w/ Pools, Tennis & Tot Lots ** Enjoy Sidewalks, Trails, Fitness Center, Basketball, Tennis Courts, Preserved Parkland and Walking Trails **HOA includes: Lawn & Landscape Maintenance, Access to All Community Amenities- Pools, Fitness Center, Tennis Cts, Basketball, Nature Trails, Tot Lots and more!
Location
State VA
County Loudoun
Zoning RES
Direction Southwest
Rooms
Other Rooms Dining Room, Primary Bedroom, Bedroom 2, Bedroom 3, Bedroom 4, Kitchen, Foyer, Breakfast Room, Great Room, Laundry, Other, Bathroom 2, Primary Bathroom, Half Bath
Basement Walkout Level, Outside Entrance, Interior Access
Main Level Bedrooms 1
Interior
Interior Features Carpet, Chair Railings, Crown Moldings, Dining Area, Entry Level Bedroom, Family Room Off Kitchen, Floor Plan - Open, Formal/Separate Dining Room, Kitchen - Eat-In, Kitchen - Gourmet, Kitchen - Table Space, Kitchen - Island, Recessed Lighting, Wood Floors, Window Treatments
Hot Water Natural Gas
Heating Forced Air
Cooling Central A/C
Flooring Carpet, Ceramic Tile, Hardwood
Equipment Built-In Microwave, Dishwasher, Disposal, Dryer, Microwave, Oven/Range - Gas, Refrigerator, Stainless Steel Appliances, Washer, Water Heater
Furnishings No
Fireplace N
Window Features Screens
Appliance Built-In Microwave, Dishwasher, Disposal, Dryer, Microwave, Oven/Range - Gas, Refrigerator, Stainless Steel Appliances, Washer, Water Heater
Heat Source Natural Gas
Exterior
Exterior Feature Deck(s)
Parking Features Additional Storage Area, Garage - Rear Entry, Garage Door Opener
Garage Spaces 3.0
Utilities Available Cable TV Available, Electric Available, Fiber Optics Available, Natural Gas Available, Phone Available, Sewer Available, Water Available
Amenities Available Basketball Courts, Bike Trail, Club House, Common Grounds, Community Center, Exercise Room, Jog/Walk Path, Meeting Room, Party Room, Picnic Area, Pool - Outdoor, Soccer Field, Swimming Pool, Tennis Courts, Tot Lots/Playground, Volleyball Courts
Water Access N
Roof Type Asphalt
Accessibility None
Porch Deck(s)
Attached Garage 1
Total Parking Spaces 3
Garage Y
Building
Lot Description Front Yard, Landscaping
Story 3+
Sewer Public Sewer
Water Public
Architectural Style Other
Level or Stories 3+
Additional Building Above Grade, Below Grade
Structure Type Vaulted Ceilings
New Construction N
Schools
Elementary Schools Rosa Lee Carter
Middle Schools Stone Hill
High Schools Rock Ridge
School District Loudoun County Public Schools
Others
HOA Fee Include Common Area Maintenance,Health Club,Lawn Care Front,Lawn Care Rear,Lawn Maintenance,Pool(s),Recreation Facility,Trash
Senior Community No
Tax ID 122163700000
Ownership Fee Simple
SqFt Source Assessor
Security Features Smoke Detector
Acceptable Financing Cash, FHA, VA, Conventional
Horse Property N
Listing Terms Cash, FHA, VA, Conventional
Financing Cash,FHA,VA,Conventional
Special Listing Condition Standard
Read Less Info
Want to know what your home might be worth? Contact us for a FREE valuation!

Our team is ready to help you sell your home for the highest possible price ASAP

Bought with Sandra Shimono • Redfin Corporation
GET MORE INFORMATION




