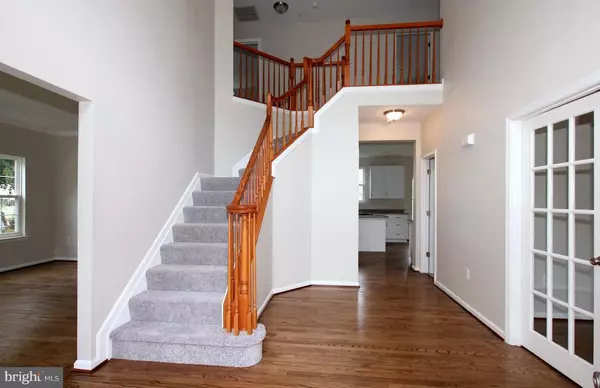For more information regarding the value of a property, please contact us for a free consultation.
Key Details
Sold Price $473,000
Property Type Single Family Home
Sub Type Detached
Listing Status Sold
Purchase Type For Sale
Square Footage 3,348 sqft
Price per Sqft $141
Subdivision Glenn Dale Heights
MLS Listing ID 1009984306
Sold Date 02/11/19
Style Colonial
Bedrooms 5
Full Baths 3
Half Baths 1
HOA Y/N N
Abv Grd Liv Area 3,348
Originating Board BRIGHT
Year Built 2003
Annual Tax Amount $6,308
Tax Year 2019
Lot Size 10,000 Sqft
Acres 0.23
Property Description
DRASTIC PRICE REDUCTION # Buyer grab your agent and preview 1st on your tour # One of the largest master suites with sitting rooms in the area # FRESHLY PAINTED # ROOMS are everywhere, Dont get lost with your ideas but we have a library, den, rec room, work out room, study, all with 2 tone paint and new carpet and hardwood floors thru out # look at the pics # cozy up to the gas fireplace in the sunken living while during laundry # or entertain guest is this kitchen. Welcome to the ASPEN model # Oversize 2 car attached garage # an amazing kitchen # sunken living rm with gas fireplace and WINDOWS, WINDOWS for lots of natural light # dont forget the CAVE in the basement w guess bedroom # lots of square footage # surprise sitting room and a master bath w soaking tub # priced to settle quickly wihout waiting for new construction # everything is gleaming and ready for you to move in asap.
Location
State MD
County Prince Georges
Zoning RR
Rooms
Other Rooms Living Room, Dining Room, Primary Bedroom, Bedroom 2, Bedroom 3, Kitchen, Family Room, Den, Basement, Foyer, Breakfast Room, Bedroom 1, Exercise Room, Great Room, Laundry, Bathroom 1, Bathroom 2, Primary Bathroom, Half Bath
Basement Full, Fully Finished
Interior
Interior Features Attic, Breakfast Area, Carpet, Dining Area, Floor Plan - Open, Recessed Lighting, Upgraded Countertops, Wood Floors
Heating Central
Cooling Central A/C
Flooring Carpet, Ceramic Tile, Fully Carpeted, Hardwood
Fireplaces Number 1
Fireplaces Type Fireplace - Glass Doors, Heatilator, Mantel(s)
Equipment Built-In Microwave, Cooktop - Down Draft, Dishwasher, Disposal, Washer/Dryer Hookups Only, Water Heater
Fireplace Y
Appliance Built-In Microwave, Cooktop - Down Draft, Dishwasher, Disposal, Washer/Dryer Hookups Only, Water Heater
Heat Source Natural Gas
Laundry Main Floor
Exterior
Parking Features Garage Door Opener
Garage Spaces 2.0
Utilities Available Cable TV Available, Electric Available, Natural Gas Available, Phone Available, Sewer Available, Water Available
Water Access N
View Street
Roof Type Fiberglass
Accessibility None
Attached Garage 2
Total Parking Spaces 2
Garage Y
Building
Story 2
Sewer Public Sewer
Water Public
Architectural Style Colonial
Level or Stories 2
Additional Building Above Grade, Below Grade
Structure Type Cathedral Ceilings,Dry Wall,2 Story Ceilings,9'+ Ceilings
New Construction N
Schools
Elementary Schools Glenn Dale
Middle Schools Thomas Johnson
High Schools Duval
School District Prince George'S County Public Schools
Others
Senior Community No
Tax ID 17143425931
Ownership Fee Simple
SqFt Source Assessor
Acceptable Financing Conventional, FHA, Other
Horse Property N
Listing Terms Conventional, FHA, Other
Financing Conventional,FHA,Other
Special Listing Condition REO (Real Estate Owned)
Read Less Info
Want to know what your home might be worth? Contact us for a FREE valuation!

Our team is ready to help you sell your home for the highest possible price ASAP

Bought with Oludotun Dawodu • Keller Williams Preferred Properties
GET MORE INFORMATION




