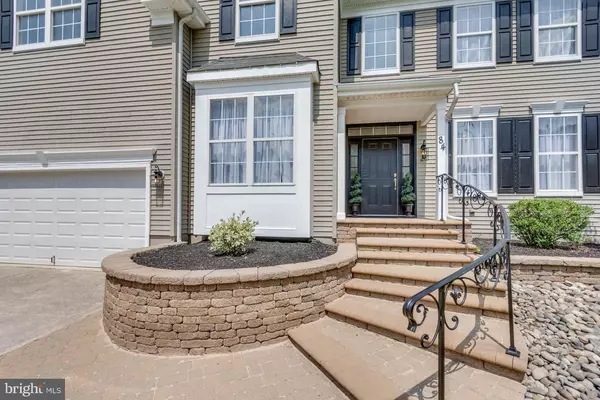For more information regarding the value of a property, please contact us for a free consultation.
Key Details
Sold Price $328,000
Property Type Single Family Home
Sub Type Detached
Listing Status Sold
Purchase Type For Sale
Square Footage 2,885 sqft
Price per Sqft $113
Subdivision Candlewood
MLS Listing ID NJGL177760
Sold Date 02/11/19
Style Colonial
Bedrooms 4
Full Baths 2
Half Baths 1
HOA Y/N N
Abv Grd Liv Area 2,885
Originating Board BRIGHT
Year Built 2003
Annual Tax Amount $10,476
Tax Year 2018
Lot Size 0.570 Acres
Acres 0.57
Property Description
Home Sweet Home awaits in this fully rehabbed home situated on a quiet street in desirable Candlewood development. This gorgeous home offers professional landscaping and hardscaping on the exterior including a stunning curved paver path accompanied by a custom iron hand rail which gracefully leads you into the beautiful 2-story foyer with custom molding throughout. A large chandelier lights the way into the heart of the home through a formal living room and dining room, also outfitted with custom crown molding and wainscoting. Continuing through to the beautiful cook's kitchen with 42" cabinets, granite counter-tops and subway tile backslash which are complimented by recessed lighting, under cabinet lighting and stainless steel appliances. Additional seating is located at the granite island. Move through he kitchen out the inviting slider doors, onto the custom paver patio, nestled next to the kitchen for easy access to BBQ's and family gatherings. The side yard provides space for a play-set, while the adults gather on the patio with no worries as the yard is fully fenced and private. On the interior, flowing from the kitchen is a large, open family room with vaulted ceilings and gas fireplace with a custom floor to ceiling mantel/molding. Rounding off the first floor is the 5th bedroom or office with French glass doors and nearby powder room. Have room for the in-laws or work from home in this bright and airy space. The center staircase runs to the 2nd floor where French doors invite you into the large master bedroom with sitting area and his-and-hers closets. Her closet has full length dressing mirror with custom shelving system, granite island and chandelier. The master bath has a large soaking tub with chandelier, shower, double sink vanity, and tile floor to complete your private space when you need to getaway. Down the hallway you will find a convenient, 2nd floor laundry-room and three other large bedrooms, each with ample closet space and an updated full bath. In addition, you will enjoy the over-sized 2-car garage with opener and the full basement with 9+ foot ceiling, insulated and ready to create your media room, home gym or whatever extra space you might need. The property is conveniently located near schools, medical facilities, restaurants and close to highways to both Philadelphia and the shore points. This is one you need to see for yourself.
Location
State NJ
County Gloucester
Area Monroe Twp (20811)
Zoning RESID
Rooms
Other Rooms Dining Room, Primary Bedroom, Bedroom 2, Bedroom 4, Kitchen, Family Room, Bedroom 1, Laundry, Office
Basement Full, Unfinished
Interior
Hot Water Natural Gas
Heating Forced Air
Cooling Central A/C, Ceiling Fan(s)
Flooring Carpet, Ceramic Tile, Hardwood
Fireplaces Number 1
Fireplace Y
Heat Source Natural Gas
Exterior
Garage Garage - Front Entry, Garage Door Opener, Built In, Inside Access
Garage Spaces 2.0
Water Access N
Roof Type Shingle,Pitched
Accessibility None
Attached Garage 2
Total Parking Spaces 2
Garage Y
Building
Story 2
Sewer Public Sewer
Water Public
Architectural Style Colonial
Level or Stories 2
Additional Building Above Grade, Below Grade
Structure Type Cathedral Ceilings,2 Story Ceilings,9'+ Ceilings
New Construction N
Schools
School District Monroe Township Public Schools
Others
Senior Community No
Tax ID 11-000130202-00013
Ownership Fee Simple
SqFt Source Assessor
Special Listing Condition Standard
Read Less Info
Want to know what your home might be worth? Contact us for a FREE valuation!

Our team is ready to help you sell your home for the highest possible price ASAP

Bought with Kenyon D Hunter • Keller Williams Realty - Cherry Hill
GET MORE INFORMATION




