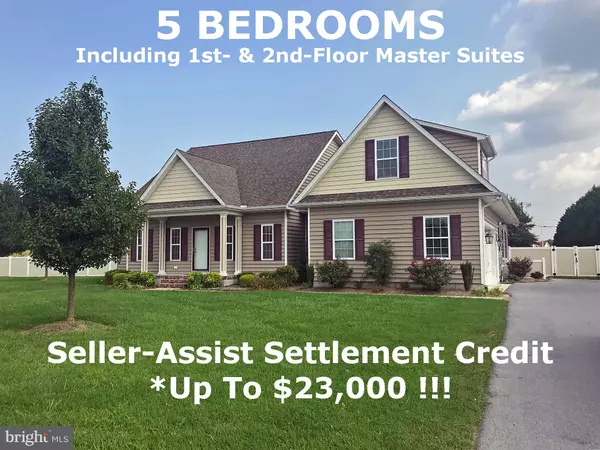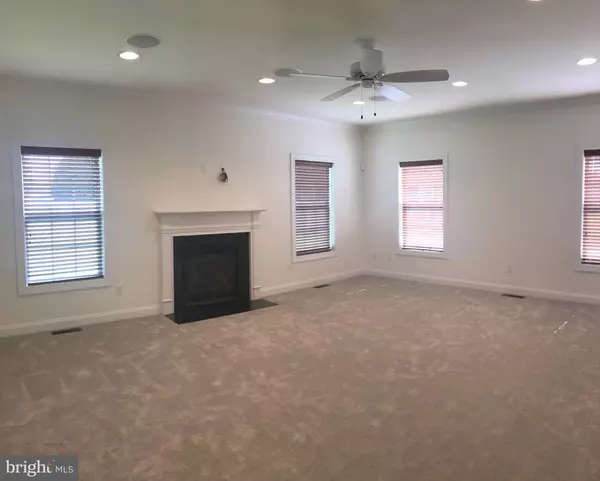For more information regarding the value of a property, please contact us for a free consultation.
Key Details
Sold Price $327,000
Property Type Single Family Home
Sub Type Detached
Listing Status Sold
Purchase Type For Sale
Square Footage 3,042 sqft
Price per Sqft $107
Subdivision Matlinds Estates
MLS Listing ID 1002770550
Sold Date 02/11/19
Style Contemporary
Bedrooms 5
Full Baths 3
Half Baths 1
HOA Fees $10/ann
HOA Y/N Y
Abv Grd Liv Area 3,042
Originating Board BRIGHT
Year Built 2012
Annual Tax Amount $1
Tax Year 2018
Lot Size 0.988 Acres
Acres 0.99
Property Description
Wow! 2012 custom-built home is 3,042 sq. ft. and features FIVE (5) bedrooms, including a 1st-floor master suite and a 2nd-floor "junior" master suite (the other three upstairs bedrooms share a large full bath in the hall). Situated on nearly an acre with a fully-fenced backyard, this home offers easy access to the Coastal Highway for smooth passage north to Dover or a quick drive down to the beach resort area. The front door welcomes you in to a foyer with cathedral ceiling and the formal dining room with hardwood floors. The foyer hallway takes you to a casual great room, which has an adjoining family room space, a dinette area, and the beautiful breakfast-bar kitchen - all with contemporary tile floors. The kitchen has granite countertops, tile backsplash, 42" cabinets, and a Kenmore Elite stainless steel appliance package, including a gas range. The oversized laundry room has Kenmore Elite pedestal, front-loading washer and dryer (there's scrub sink in the garage, too). There is a more-formal living room with soft carpeting and a gas fireplace. Sliding glass doors from the dinette area take you out to the screened porch, which overlooks the enormous backyard (plenty of space for a pool, outdoor kitchen...or both). The 1st-floor master bedroom has its own bath with a separate tub and shower, plus two walk-in closets. Upstairs you will find the other 4 bedrooms and 2 full baths, with one of the bedrooms being en suite for a "junior" master bedroom set up. This builder's home is loaded with all the extras, too, including Rheem energy efficient HAVC, Rinnai tankless water heater, surround sound, security system, recessed lights, brick surround, lawn irrigation, and so much more. Private well and septic, so low utility bills. Low HOA fees and taxes, as well.
Location
State DE
County Sussex
Area Cedar Creek Hundred (31004)
Zoning T
Rooms
Main Level Bedrooms 1
Interior
Interior Features Attic, Breakfast Area, Carpet, Ceiling Fan(s), Crown Moldings, Dining Area, Entry Level Bedroom, Family Room Off Kitchen, Floor Plan - Open, Primary Bath(s), Recessed Lighting, Walk-in Closet(s), Window Treatments, Wood Floors
Hot Water Tankless
Heating Heat Pump(s)
Cooling Central A/C
Fireplaces Number 1
Fireplaces Type Gas/Propane
Equipment Built-In Microwave, Built-In Range, Dishwasher, Dryer - Electric, Dryer - Front Loading, Oven/Range - Gas, Refrigerator, Stainless Steel Appliances, Washer - Front Loading, Water Heater - Tankless
Furnishings No
Fireplace Y
Appliance Built-In Microwave, Built-In Range, Dishwasher, Dryer - Electric, Dryer - Front Loading, Oven/Range - Gas, Refrigerator, Stainless Steel Appliances, Washer - Front Loading, Water Heater - Tankless
Heat Source Propane - Leased
Laundry Main Floor, Dryer In Unit, Washer In Unit
Exterior
Parking Features Additional Storage Area, Garage - Side Entry, Garage Door Opener, Oversized
Garage Spaces 8.0
Fence Vinyl, Privacy
Water Access N
Roof Type Architectural Shingle
Street Surface Black Top
Accessibility None
Road Frontage Private
Attached Garage 2
Total Parking Spaces 8
Garage Y
Building
Lot Description Cleared, Landscaping
Story 2
Foundation Block
Sewer Gravity Sept Fld
Water Well
Architectural Style Contemporary
Level or Stories 2
Additional Building Above Grade, Below Grade
New Construction N
Schools
School District Milford
Others
Senior Community No
Tax ID 330-11.00-378.00
Ownership Fee Simple
SqFt Source Assessor
Security Features Security System
Acceptable Financing Cash, Conventional, FHA, USDA, VA
Horse Property N
Listing Terms Cash, Conventional, FHA, USDA, VA
Financing Cash,Conventional,FHA,USDA,VA
Special Listing Condition Standard
Read Less Info
Want to know what your home might be worth? Contact us for a FREE valuation!

Our team is ready to help you sell your home for the highest possible price ASAP

Bought with KIMBERLY RODRIGUEZ • EXP Realty, LLC
GET MORE INFORMATION




