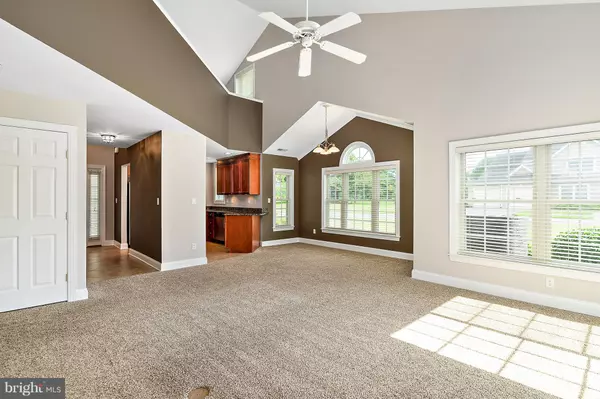For more information regarding the value of a property, please contact us for a free consultation.
Key Details
Sold Price $285,000
Property Type Condo
Sub Type Condo/Co-op
Listing Status Sold
Purchase Type For Sale
Square Footage 1,969 sqft
Price per Sqft $144
Subdivision River Run
MLS Listing ID 1009912368
Sold Date 02/08/19
Style Other
Bedrooms 4
Full Baths 3
Condo Fees $330/qua
HOA Fees $184/qua
HOA Y/N Y
Abv Grd Liv Area 1,969
Originating Board BRIGHT
Year Built 2009
Annual Tax Amount $2,443
Tax Year 2019
Property Description
This immaculate 4 Bedroom, 3 Bath Townhome is located in the desirable River Run Community. The Sun filled Home boasts fresh Paint, a Fireplace, a screened in Porch, Golf Course Views, a one car garage, and a beautiful Kitchen with Granite Counter tops and Stainless steel Appliances. Enjoy this Golf Community which has a Restaurant and is so close to the Beach! Move in Today!
Location
State MD
County Worcester
Area Worcester East Of Rt-113
Zoning R
Direction East
Rooms
Main Level Bedrooms 4
Interior
Interior Features Attic, Bar, Ceiling Fan(s), Combination Dining/Living, Dining Area, Entry Level Bedroom, Family Room Off Kitchen, Floor Plan - Open, Primary Bath(s), Recessed Lighting, Skylight(s), Stall Shower, Upgraded Countertops, Walk-in Closet(s), Window Treatments
Hot Water Electric
Heating Heat Pump(s)
Cooling Ceiling Fan(s), Central A/C, Heat Pump(s)
Flooring Carpet, Ceramic Tile, Concrete
Fireplaces Number 1
Fireplaces Type Heatilator, Gas/Propane, Marble
Equipment Built-In Microwave, Dishwasher, Disposal, Dryer - Electric, Dryer - Front Loading, Icemaker, Oven - Self Cleaning, Oven - Single, Oven/Range - Electric, Range Hood, Refrigerator, Stainless Steel Appliances, Washer, Water Dispenser, Water Heater
Furnishings No
Fireplace Y
Window Features Casement,Double Pane,Insulated,Screens,Skylights,Vinyl Clad
Appliance Built-In Microwave, Dishwasher, Disposal, Dryer - Electric, Dryer - Front Loading, Icemaker, Oven - Self Cleaning, Oven - Single, Oven/Range - Electric, Range Hood, Refrigerator, Stainless Steel Appliances, Washer, Water Dispenser, Water Heater
Heat Source Electric, Natural Gas
Laundry Dryer In Unit, Main Floor, Washer In Unit
Exterior
Exterior Feature Deck(s), Enclosed, Patio(s), Porch(es), Roof, Screened
Parking Features Additional Storage Area, Garage - Front Entry, Garage Door Opener
Garage Spaces 3.0
Utilities Available Cable TV Available, Electric Available, Phone Available
Amenities Available Pool - Outdoor, Security
Water Access Y
Water Access Desc Private Access
View Golf Course, Trees/Woods
Roof Type Architectural Shingle
Street Surface Black Top
Accessibility 2+ Access Exits, 32\"+ wide Doors, 36\"+ wide Halls, >84\" Garage Door, Doors - Lever Handle(s), Doors - Swing In, Entry Slope <1'
Porch Deck(s), Enclosed, Patio(s), Porch(es), Roof, Screened
Road Frontage Private
Attached Garage 1
Total Parking Spaces 3
Garage Y
Building
Story 2
Foundation Slab
Sewer Public Sewer
Water Public
Architectural Style Other
Level or Stories 2
Additional Building Above Grade, Below Grade
Structure Type 2 Story Ceilings,9'+ Ceilings,Dry Wall
New Construction N
Schools
Elementary Schools Showell
Middle Schools Stephen Decatur
High Schools Stephen Decatur
School District Worcester County Public Schools
Others
HOA Fee Include Lawn Maintenance
Senior Community No
Tax ID 03-172147
Ownership Condominium
Security Features 24 hour security,Security Gate,Smoke Detector
Acceptable Financing Cash, Conventional
Listing Terms Cash, Conventional
Financing Cash,Conventional
Special Listing Condition Standard
Read Less Info
Want to know what your home might be worth? Contact us for a FREE valuation!

Our team is ready to help you sell your home for the highest possible price ASAP

Bought with Bernice N Flax • EXIT Realty At The Beach
GET MORE INFORMATION




