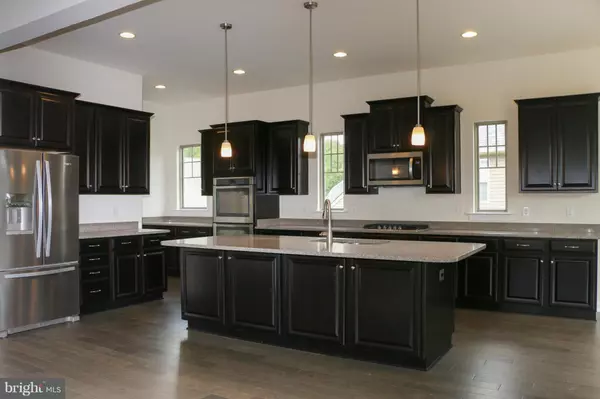For more information regarding the value of a property, please contact us for a free consultation.
Key Details
Sold Price $565,575
Property Type Single Family Home
Sub Type Detached
Listing Status Sold
Purchase Type For Sale
Square Footage 4,477 sqft
Price per Sqft $126
Subdivision Colonial Forge
MLS Listing ID 1008349676
Sold Date 01/18/19
Style Craftsman
Bedrooms 4
Full Baths 4
Half Baths 1
HOA Fees $85/mo
HOA Y/N Y
Abv Grd Liv Area 3,525
Originating Board MRIS
Year Built 2018
Lot Size 0.500 Acres
Acres 0.5
Property Description
Tray ceilings & elliptical arches in niches, hallways & alcoves make the Rowan the perfect home for an artist or art lover. The open floor plan also enchants as you pass by the elegant dining room on your way to the family room with a fireplace artfully balanced by the kitchen & breakfast alcove. Kitchen flows into the dining room via a smart butler's pantry coming full circle.
Location
State VA
County Stafford
Zoning X
Rooms
Other Rooms Dining Room, Primary Bedroom, Bedroom 2, Bedroom 3, Bedroom 4, Kitchen, Family Room, Foyer, Breakfast Room, Study, Laundry
Basement Rear Entrance, Partially Finished, Walkout Level, Windows
Interior
Interior Features Attic, Breakfast Area, Kitchen - Efficiency, Kitchen - Gourmet, Kitchen - Island, Dining Area, Chair Railings, Upgraded Countertops, Crown Moldings, Primary Bath(s), Wainscotting, Wood Floors, Recessed Lighting, Floor Plan - Open
Hot Water Multi-tank
Heating Central
Cooling Central A/C, Programmable Thermostat
Fireplaces Number 1
Fireplaces Type Mantel(s)
Equipment Washer/Dryer Hookups Only, Dishwasher, Disposal, ENERGY STAR Dishwasher, ENERGY STAR Refrigerator, Microwave, Oven - Double, Oven - Wall, Oven/Range - Gas, Refrigerator
Fireplace Y
Window Features ENERGY STAR Qualified,Low-E
Appliance Washer/Dryer Hookups Only, Dishwasher, Disposal, ENERGY STAR Dishwasher, ENERGY STAR Refrigerator, Microwave, Oven - Double, Oven - Wall, Oven/Range - Gas, Refrigerator
Heat Source Central
Exterior
Parking Features Garage - Front Entry
Garage Spaces 2.0
Amenities Available Club House, Common Grounds, Pool - Outdoor, Tot Lots/Playground
Water Access N
Roof Type Fiberglass
Street Surface Paved
Accessibility None
Attached Garage 2
Total Parking Spaces 2
Garage Y
Building
Story 3+
Foundation Slab
Sewer Public Septic, Public Sewer
Water Public
Architectural Style Craftsman
Level or Stories 3+
Additional Building Above Grade, Below Grade
Structure Type 9'+ Ceilings,Dry Wall
New Construction Y
Schools
High Schools Colonial Forge
School District Stafford County Public Schools
Others
HOA Fee Include Snow Removal,Trash
Senior Community No
Tax ID XXXX
Ownership Fee Simple
SqFt Source Estimated
Special Listing Condition Standard
Read Less Info
Want to know what your home might be worth? Contact us for a FREE valuation!

Our team is ready to help you sell your home for the highest possible price ASAP

Bought with William R Montminy Jr. • Long & Foster Real Estate, Inc.
GET MORE INFORMATION




