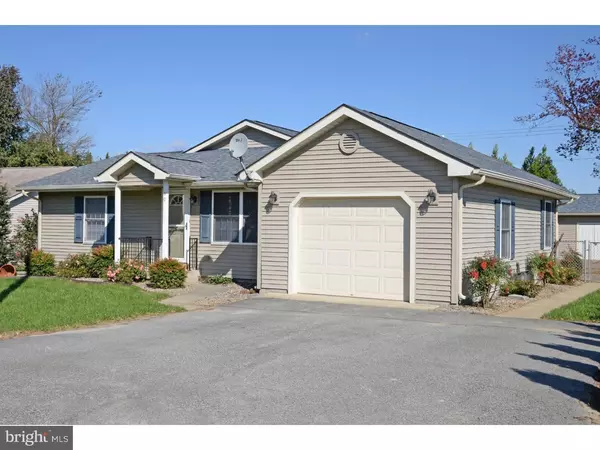For more information regarding the value of a property, please contact us for a free consultation.
Key Details
Sold Price $212,000
Property Type Single Family Home
Sub Type Detached
Listing Status Sold
Purchase Type For Sale
Square Footage 1,412 sqft
Price per Sqft $150
Subdivision None Available
MLS Listing ID DEKT101124
Sold Date 02/01/19
Style Ranch/Rambler
Bedrooms 3
Full Baths 2
Half Baths 1
HOA Y/N N
Abv Grd Liv Area 1,412
Originating Board TREND
Year Built 1950
Annual Tax Amount $1,345
Tax Year 2018
Lot Size 0.270 Acres
Acres 0.27
Lot Dimensions 79X150
Property Description
Updated ranch living at its best! 50 Myrtle Street is tucked away on a private lane in the Town of Smyrna. Refreshing landscaping, privacy trees and fenced in yard make this house one to see right away. This home was completely renovated in 2007 and has everything you need for single level living. Hardwood floors and soft lighting greet you as you enter the living room. Kitchen boasts plenty of oak cabinetry, recessed lighting and tile floors. Pull out shelving and desk area give great storage options for cooking appliances. Kitchen flows into a mudroom with additional cabinets for storage. Tile floors follow throughout the dining room, mud room and all 2.5 baths. Master suite and over-sized laundry room were added on in 2011. Master bedroom has hardwood flooring, full bathroom, and large walk in closet. Both secondary bedrooms are spacious and also have hardwood floors. Basement offers a blank canvas to finish to your taste. Currently being used for a play room and storage area. The backyard for entertaining with a brick patio and ample space for yard games and cookouts. Shed, dog kennel and sandbox stay with the home. Full home sprinkler system is installed to give peace of mind as well. With so much to offer and little to do, all you need is to move!! Schedule your tour of this hidden gem today! **Appraisal and repairs have been completed. Ready to sell!**
Location
State DE
County Kent
Area Smyrna (30801)
Zoning RES
Rooms
Other Rooms Living Room, Dining Room, Primary Bedroom, Bedroom 2, Kitchen, Bedroom 1, Laundry, Attic
Basement Full, Unfinished
Main Level Bedrooms 3
Interior
Interior Features Primary Bath(s), Butlers Pantry, Ceiling Fan(s), Sprinkler System
Hot Water Electric
Heating Forced Air
Cooling Central A/C
Flooring Wood, Tile/Brick
Equipment Cooktop, Dishwasher, Refrigerator, Disposal, Built-In Microwave
Fireplace N
Appliance Cooktop, Dishwasher, Refrigerator, Disposal, Built-In Microwave
Heat Source Natural Gas
Laundry Main Floor
Exterior
Exterior Feature Patio(s), Porch(es)
Parking Features Inside Access, Garage Door Opener
Garage Spaces 4.0
Fence Other
Water Access N
Roof Type Pitched,Shingle
Accessibility None
Porch Patio(s), Porch(es)
Attached Garage 1
Total Parking Spaces 4
Garage Y
Building
Lot Description Level, Front Yard, Rear Yard
Story 1
Foundation Brick/Mortar
Sewer Public Sewer
Water Public
Architectural Style Ranch/Rambler
Level or Stories 1
Additional Building Above Grade
New Construction N
Schools
School District Smyrna
Others
Senior Community No
Tax ID 1-17-00920-02-6400-00001
Ownership Fee Simple
SqFt Source Estimated
Security Features Security System
Acceptable Financing Conventional, VA, FHA 203(b), USDA
Listing Terms Conventional, VA, FHA 203(b), USDA
Financing Conventional,VA,FHA 203(b),USDA
Special Listing Condition Standard
Read Less Info
Want to know what your home might be worth? Contact us for a FREE valuation!

Our team is ready to help you sell your home for the highest possible price ASAP

Bought with David S New • Pennington Chase Realty
GET MORE INFORMATION




