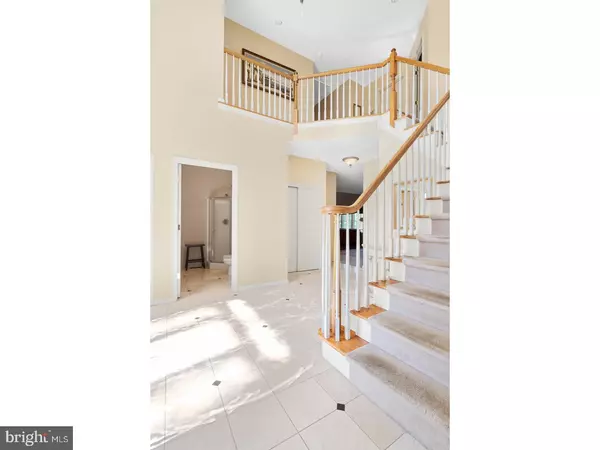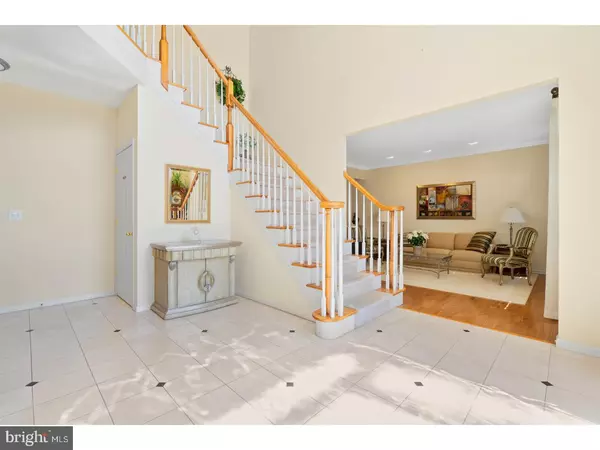For more information regarding the value of a property, please contact us for a free consultation.
Key Details
Sold Price $535,000
Property Type Single Family Home
Sub Type Detached
Listing Status Sold
Purchase Type For Sale
Square Footage 3,888 sqft
Price per Sqft $137
Subdivision None Available
MLS Listing ID 1002047872
Sold Date 02/01/19
Style Traditional
Bedrooms 4
Full Baths 2
Half Baths 1
HOA Y/N N
Abv Grd Liv Area 3,888
Originating Board TREND
Year Built 2004
Annual Tax Amount $16,274
Tax Year 2017
Lot Size 0.468 Acres
Acres 0.47
Property Description
White-washed brick, stucco and professional landscaping greet you as soon as you pull up to this beautiful 3,888 square foot home. Enter into the spacious two-story foyer with tile floors and a large east-facing window where the sun will greet you every morning. To your left is an office that could be used as a first-floor 5th bedroom. To your right is a traditional sitting room. As you make your way around the bend, you will see why this home is an entertainer's dream. The 22x19 kitchen boasts a large center island, two separate sinks, stainless steel appliances, granite countertops, 42 inch cabinetry and an in-kitchen dining area. A wet-bar flows into the two-story family room centered around a brick front fireplace. You can take either of two staircases up to the second floor. All four bedrooms on the second floor are BIG. The master suite bathroom offers double vanities, a cornered soaking tub and a separate tiled shower stall. If you want to take your entertaining outside, a sun room leads out onto a large paver patio. The yard is generously sized and is fenced in with a black aluminum fence. Perfect for entertaining. This home is centrally located near I92, 295, The NJ Turnpike, Route 130 and Hamilton Train Station. Don't miss your opportunity to come see this grand home!
Location
State NJ
County Mercer
Area Hamilton Twp (21103)
Zoning RES
Rooms
Other Rooms Living Room, Dining Room, Primary Bedroom, Bedroom 2, Bedroom 3, Kitchen, Family Room, Bedroom 1, Laundry, Other, Attic
Basement Full, Unfinished
Interior
Interior Features Primary Bath(s), Kitchen - Island, Butlers Pantry, Ceiling Fan(s), Wet/Dry Bar, Kitchen - Eat-In
Hot Water Natural Gas
Heating Forced Air
Cooling Central A/C
Flooring Wood, Fully Carpeted, Tile/Brick
Fireplaces Number 1
Fireplaces Type Brick, Gas/Propane
Equipment Oven - Wall
Fireplace Y
Appliance Oven - Wall
Heat Source Natural Gas
Laundry Main Floor
Exterior
Exterior Feature Patio(s)
Parking Features Built In
Garage Spaces 5.0
Utilities Available Cable TV
Water Access N
Roof Type Pitched,Shingle
Accessibility None
Porch Patio(s)
Attached Garage 2
Total Parking Spaces 5
Garage Y
Building
Lot Description Cul-de-sac, Level, Front Yard, Rear Yard, SideYard(s)
Story 2
Sewer Public Sewer
Water Public
Architectural Style Traditional
Level or Stories 2
Additional Building Above Grade
Structure Type Cathedral Ceilings,9'+ Ceilings
New Construction N
Schools
Elementary Schools Yardville
Middle Schools Emily C Reynolds
School District Hamilton Township
Others
Senior Community No
Tax ID 03-02712-00011 11
Ownership Fee Simple
SqFt Source Assessor
Acceptable Financing Conventional, VA, FHA 203(b)
Listing Terms Conventional, VA, FHA 203(b)
Financing Conventional,VA,FHA 203(b)
Special Listing Condition Standard
Read Less Info
Want to know what your home might be worth? Contact us for a FREE valuation!

Our team is ready to help you sell your home for the highest possible price ASAP

Bought with Kathleen Bonchev • Smires & Associates
GET MORE INFORMATION




