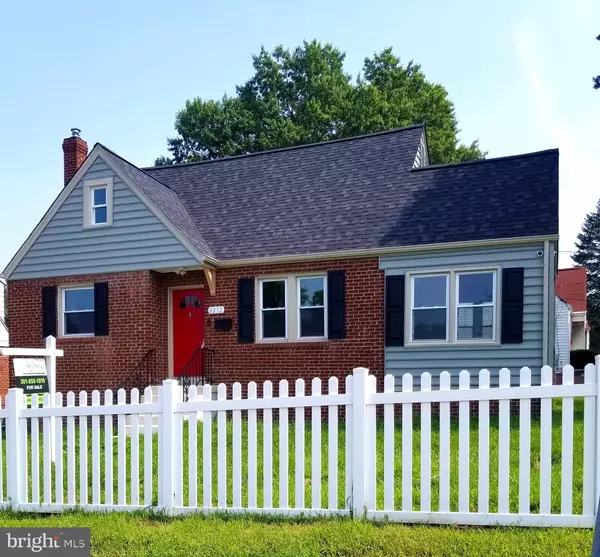For more information regarding the value of a property, please contact us for a free consultation.
Key Details
Sold Price $305,000
Property Type Single Family Home
Sub Type Detached
Listing Status Sold
Purchase Type For Sale
Square Footage 1,259 sqft
Price per Sqft $242
Subdivision Pleasant Hills
MLS Listing ID 1002162936
Sold Date 01/30/19
Style Cape Cod
Bedrooms 5
Full Baths 3
HOA Y/N N
Abv Grd Liv Area 1,259
Originating Board MRIS
Year Built 1943
Annual Tax Amount $3,757
Tax Year 2017
Lot Size 5,440 Sqft
Acres 0.12
Property Description
Stop waiting the year is almost over... Make this three level, 5 bedroom, 3 full bathroom house your home before the New year. Let me help you check this goal off!!! There are programs available to help assist with your purchase. This house features : A back up generator, Smart appliances, Camera security system, Ring camera doorbell, Energy efficient SS appliances, Granite countertops, sunroom addition, Fully finished basement, gated parking pad and a back yard big enough for all of your summer entertainment.
Location
State MD
County Prince Georges
Zoning R55
Rooms
Other Rooms Den
Basement Fully Finished
Main Level Bedrooms 2
Interior
Interior Features Kitchen - Country
Hot Water Natural Gas
Heating Forced Air
Cooling Central A/C
Equipment Disposal, Dryer, Refrigerator, Stove, Washer - Front Loading
Fireplace N
Appliance Disposal, Dryer, Refrigerator, Stove, Washer - Front Loading
Heat Source Natural Gas
Exterior
Water Access N
Accessibility None
Garage N
Building
Story 3+
Sewer Public Sewer
Water Public
Architectural Style Cape Cod
Level or Stories 3+
Additional Building Above Grade
New Construction Y
Schools
School District Prince George'S County Public Schools
Others
Senior Community No
Tax ID 17182069664
Ownership Fee Simple
SqFt Source Assessor
Special Listing Condition Standard
Read Less Info
Want to know what your home might be worth? Contact us for a FREE valuation!

Our team is ready to help you sell your home for the highest possible price ASAP

Bought with Terence A Coles • Bennett Realty Solutions
GET MORE INFORMATION




