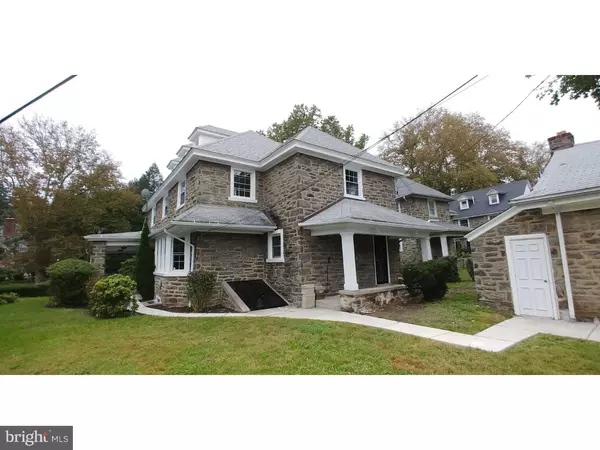For more information regarding the value of a property, please contact us for a free consultation.
Key Details
Sold Price $485,000
Property Type Single Family Home
Sub Type Detached
Listing Status Sold
Purchase Type For Sale
Square Footage 3,600 sqft
Price per Sqft $134
Subdivision Wynnefield
MLS Listing ID 1009912468
Sold Date 01/16/19
Style Colonial
Bedrooms 5
Full Baths 4
HOA Y/N N
Abv Grd Liv Area 3,600
Originating Board TREND
Year Built 1925
Annual Tax Amount $3,586
Tax Year 2018
Lot Size 6,400 Sqft
Acres 0.15
Lot Dimensions 60X99
Property Description
Welcome home to this picturesque Colonial. Character and charm are found throughout this lovely stone Colonial! This home offers carefully arranged and well-maintained landscaping - giving you that feeling of country living while being located just steps from the Main Line Nestled on one of the most desirable blocks in the distinguished Wynn field neighborhood. Completely restored to its former glory, this home mixes old world charm w/ contemporary accents & modern amenities to make it one-of-a-kind. Step inside to the open foyer complete with hardwood floors & glamorous chandelier to the right. An elegant living room is directly to the left and showcases a beautiful wood burning fire place Take a couple steps to a door that lead to the basement w/ built-in bar, load of storage and a full bathroom Sunlight floods the entire homes from brand new high efficiency replacement windows. Looking to provide that wow-factor dining experience for guests? The house was made for entertaining! You can't have a dinner party without a top notch kitchen! This gourmet kitchen is the epitome of class with granite countertops that blend with the brand new custom cabinetry & stylish tile work Island that includes a wine cooler The staircase leads to the second floor and showcases intricately restored and finished hardwood flooring The master suite comprises a full wing of the home, additionally the master bathroom features a whirlpool tub an elegant double sink vanity and loads of space. Down the hall is a 2nd full bathroom, and 2 additional large rooms 2 Additional rooms and a full bathroom are located on the upper level A separate large 2 car garage is located adjacent to the home & has recently. Brand new dual Zone Central air and heating system. This home is truly a must see!
Location
State PA
County Philadelphia
Area 19131 (19131)
Zoning RSA2
Rooms
Other Rooms Living Room, Dining Room, Primary Bedroom, Bedroom 2, Bedroom 3, Kitchen, Family Room, Bedroom 1, Laundry, Attic
Basement Full, Fully Finished
Main Level Bedrooms 3
Interior
Interior Features Primary Bath(s), Butlers Pantry, WhirlPool/HotTub
Hot Water Natural Gas
Heating Gas, Hot Water
Cooling Central A/C
Flooring Wood
Fireplaces Number 1
Fireplaces Type Brick
Equipment Oven - Wall, Oven - Self Cleaning, Dishwasher, Disposal
Fireplace Y
Appliance Oven - Wall, Oven - Self Cleaning, Dishwasher, Disposal
Heat Source Natural Gas
Laundry Upper Floor
Exterior
Garage Additional Storage Area
Garage Spaces 2.0
Water Access N
Roof Type Pitched,Shingle
Accessibility None
Total Parking Spaces 2
Garage Y
Building
Lot Description Level
Story 3+
Foundation Stone
Sewer Public Sewer
Water Public
Architectural Style Colonial
Level or Stories 3+
Additional Building Above Grade
New Construction N
Schools
School District The School District Of Philadelphia
Others
Senior Community No
Tax ID 521250700
Ownership Fee Simple
SqFt Source Assessor
Security Features Security System
Acceptable Financing Conventional, VA, FHA 203(b), USDA
Listing Terms Conventional, VA, FHA 203(b), USDA
Financing Conventional,VA,FHA 203(b),USDA
Special Listing Condition Standard
Read Less Info
Want to know what your home might be worth? Contact us for a FREE valuation!

Our team is ready to help you sell your home for the highest possible price ASAP

Bought with David C Cary • Salomon Realty LLC
GET MORE INFORMATION




