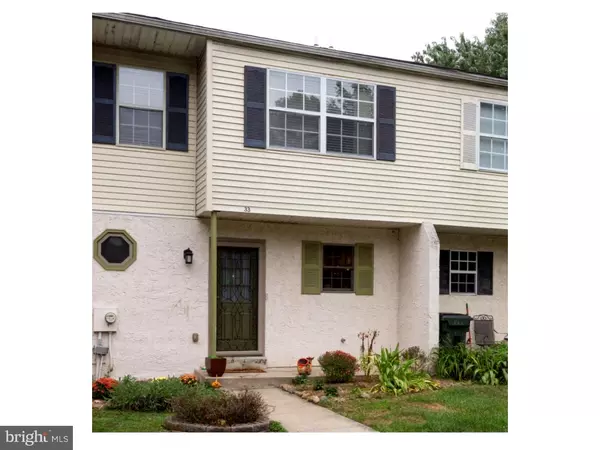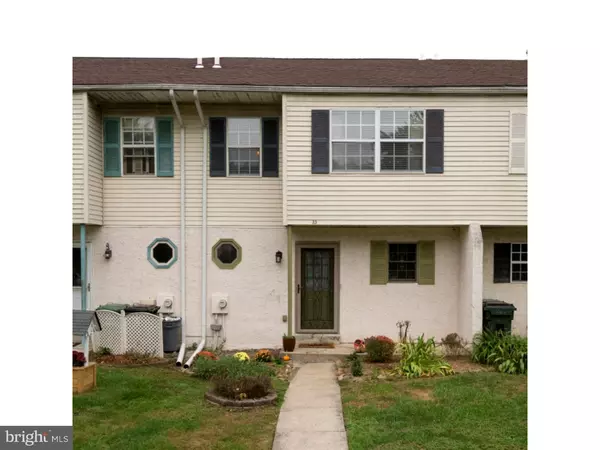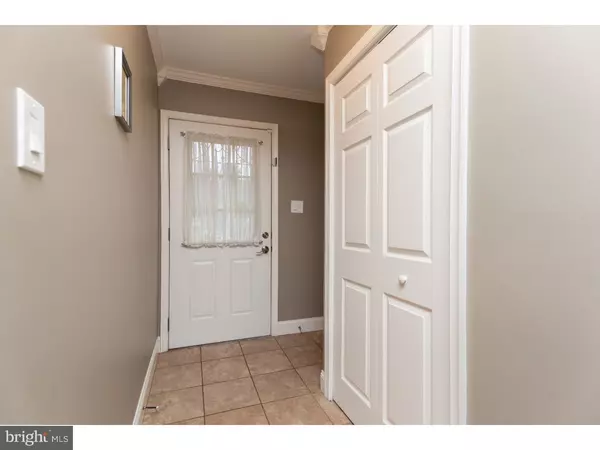For more information regarding the value of a property, please contact us for a free consultation.
Key Details
Sold Price $172,500
Property Type Townhouse
Sub Type Interior Row/Townhouse
Listing Status Sold
Purchase Type For Sale
Square Footage 1,439 sqft
Price per Sqft $119
MLS Listing ID 1009707358
Sold Date 01/25/19
Style Colonial
Bedrooms 3
Full Baths 2
Half Baths 2
HOA Fees $98/mo
HOA Y/N Y
Abv Grd Liv Area 1,439
Originating Board TREND
Year Built 1984
Annual Tax Amount $3,523
Tax Year 2018
Lot Size 2,000 Sqft
Acres 0.05
Lot Dimensions 0X0
Property Description
Cozy, comfortable, and convenient, this very upgraded town home is deceivingly large with the extra benefit of a finished lower level walkout basement with a second powder room adding 400 square feet of living space to an already spacious home. The lower level also includes a closet, and utility room and large sliding doors leading you to a patio area backing up to serene open space with nobody behind you! HVAC and Hot water Heater NEW in 2014. Roof NEW in 2009. Enter the front door into a welcoming hallway adjacent to an upgraded hall bath and entrance to the newer kitchen featuring all newer stainless steel appliances, a new window, newer cabinets, tile and glass backsplash, new tile floors, and breakfast bar that opens up between the kitchen and dining room area ( not found in many of these homes). All the floors have been replaced and crown molding added to all rooms except the bathrooms and hallways. New Bamboo Hardwood Floors welcome you into the inviting dining room/living room combination with endless living options. Travel upstairs to the first landing boasting a striking chandelier leading to a large open second floor landing accented by a large linen closet and walk up attic access with plenty of storage. All the doors have been replaced throughout the home. The large master bedroom boasting large closets opens to a newly renovated master bath with stall shower. Two other nicely sized updated bedrooms with large closets and a newly renovated hall bath complete the second floor. Home just power-washed 10/29/2018. Wedgewood Estates offers a club house, pool, tennis courts, and a basketball court. Club house can be used for parties and meetings and there is only a very low fee to join the pool in the summertime. The association takes care of lawn maintenance and snow on the street and all common sidewalks. The association also maintains the pool, club house, common areas, tennis and basketball courts. Why rent when you can buy such an affordable home with nothing much to do but move-in and enjoy! Make your appointment today!
Location
State PA
County Chester
Area Caln Twp (10339)
Zoning R3
Rooms
Other Rooms Living Room, Dining Room, Primary Bedroom, Bedroom 2, Kitchen, Family Room, Bedroom 1, Attic
Basement Full, Outside Entrance, Fully Finished
Interior
Interior Features Primary Bath(s), Ceiling Fan(s), Stall Shower, Breakfast Area
Hot Water Electric
Heating Heat Pump - Electric BackUp
Cooling Central A/C
Flooring Wood, Tile/Brick
Equipment Oven - Self Cleaning, Dishwasher, Disposal, Energy Efficient Appliances, Built-In Microwave
Fireplace N
Appliance Oven - Self Cleaning, Dishwasher, Disposal, Energy Efficient Appliances, Built-In Microwave
Heat Source Electric
Laundry Lower Floor
Exterior
Exterior Feature Patio(s)
Utilities Available Cable TV
Amenities Available Swimming Pool, Tennis Courts, Club House
Water Access N
Roof Type Shingle
Accessibility None
Porch Patio(s)
Garage N
Building
Lot Description Level, Open, Front Yard, Rear Yard
Story 2
Sewer Public Sewer
Water Public
Architectural Style Colonial
Level or Stories 2
Additional Building Above Grade
New Construction N
Schools
High Schools Coatesville Area Senior
School District Coatesville Area
Others
Pets Allowed Y
HOA Fee Include Pool(s),Common Area Maintenance,Lawn Maintenance,Snow Removal
Senior Community No
Tax ID 39-05E-0178
Ownership Fee Simple
SqFt Source Assessor
Special Listing Condition Standard
Pets Allowed Case by Case Basis
Read Less Info
Want to know what your home might be worth? Contact us for a FREE valuation!

Our team is ready to help you sell your home for the highest possible price ASAP

Bought with Jocelyn Roncase • Long & Foster Real Estate, Inc.
GET MORE INFORMATION




