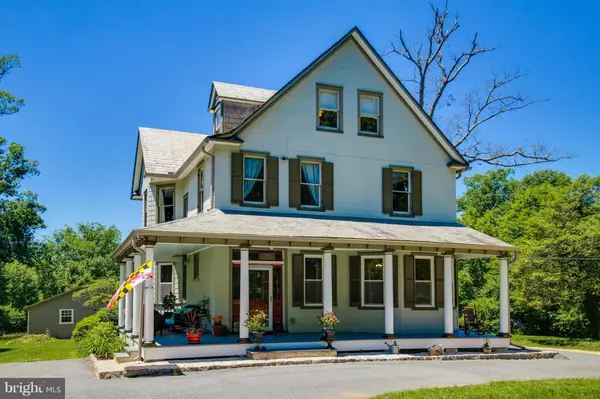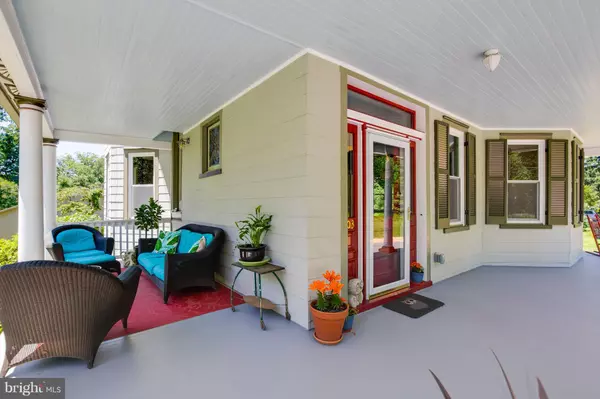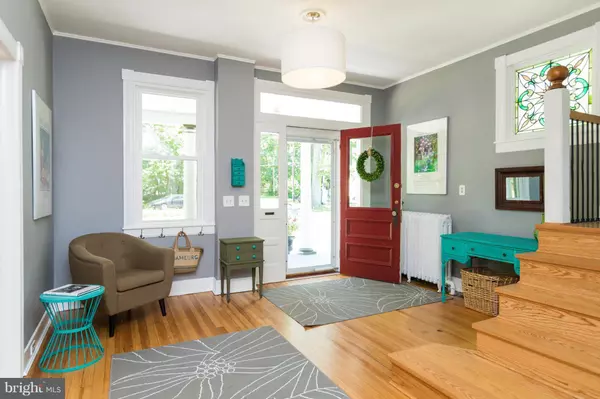For more information regarding the value of a property, please contact us for a free consultation.
Key Details
Sold Price $575,000
Property Type Single Family Home
Sub Type Detached
Listing Status Sold
Purchase Type For Sale
Square Footage 3,621 sqft
Price per Sqft $158
Subdivision Oakcrest
MLS Listing ID MDBC331114
Sold Date 01/28/19
Style Victorian
Bedrooms 5
Full Baths 3
HOA Y/N N
Abv Grd Liv Area 3,621
Originating Board BRIGHT
Year Built 1899
Annual Tax Amount $5,153
Tax Year 2018
Lot Size 0.831 Acres
Acres 0.83
Property Description
Hello home! Quintessential classic Catonsville Victorian, lovingly restored to its former glory yet with the modern features your family desires. Abundant natural lighting, towering ceilings, miles of hardwood, pocket doors, stained glass, wraparound porch. Dry/water proofed basement w/ French Drain & 2 Sump Pumps, central AC all levels, gleaming master bath with radiant floor heat, 3-car garage.
Location
State MD
County Baltimore
Zoning 010
Rooms
Other Rooms Living Room, Dining Room, Primary Bedroom, Bedroom 2, Bedroom 3, Bedroom 4, Bedroom 5, Kitchen, Family Room, Basement, Foyer, Laundry, Loft, Mud Room, Other, Workshop
Basement Connecting Stairway, Outside Entrance, Rear Entrance, Sump Pump, Unfinished, Workshop, Walkout Stairs
Interior
Interior Features Attic, Dining Area, Primary Bath(s), Window Treatments, Wainscotting, Wood Floors, Floor Plan - Traditional
Hot Water Natural Gas
Heating Radiator
Cooling Ceiling Fan(s), Central A/C
Equipment Washer/Dryer Hookups Only, Disposal, Dishwasher, Cooktop, Refrigerator, Icemaker, Oven - Wall, Dryer - Front Loading, Oven - Double, Washer - Front Loading, Water Heater - Tankless
Fireplace N
Window Features Screens
Appliance Washer/Dryer Hookups Only, Disposal, Dishwasher, Cooktop, Refrigerator, Icemaker, Oven - Wall, Dryer - Front Loading, Oven - Double, Washer - Front Loading, Water Heater - Tankless
Heat Source Natural Gas
Exterior
Exterior Feature Wrap Around, Deck(s)
Parking Features Garage Door Opener
Garage Spaces 3.0
Water Access N
Roof Type Slate
Accessibility None
Porch Wrap Around, Deck(s)
Total Parking Spaces 3
Garage Y
Building
Lot Description Landscaping
Story 3+
Sewer Public Sewer
Water Public
Architectural Style Victorian
Level or Stories 3+
Additional Building Above Grade
Structure Type 9'+ Ceilings,Plaster Walls
New Construction N
Schools
Elementary Schools Hillcrest
Middle Schools Catonsville
High Schools Catonsville
School District Baltimore County Public Schools
Others
Senior Community No
Tax ID 04010102570940
Ownership Fee Simple
SqFt Source Estimated
Special Listing Condition Standard
Read Less Info
Want to know what your home might be worth? Contact us for a FREE valuation!

Our team is ready to help you sell your home for the highest possible price ASAP

Bought with Stacey A. Longo • Northrop Realty
GET MORE INFORMATION




