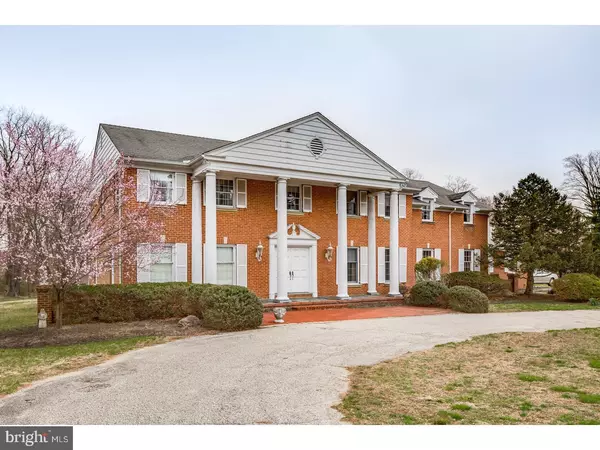For more information regarding the value of a property, please contact us for a free consultation.
Key Details
Sold Price $435,000
Property Type Single Family Home
Sub Type Detached
Listing Status Sold
Purchase Type For Sale
Square Footage 5,100 sqft
Price per Sqft $85
Subdivision Boundbrook
MLS Listing ID 1000376886
Sold Date 01/28/19
Style Colonial
Bedrooms 5
Full Baths 3
Half Baths 2
HOA Y/N N
Abv Grd Liv Area 5,100
Originating Board TREND
Year Built 1968
Annual Tax Amount $20,351
Tax Year 2017
Lot Size 2.468 Acres
Acres 2.4
Lot Dimensions 215X169
Property Description
Located in the very desirable neighborhood of Robin Lake and Boundbrook section of Cherry Hill this custom built home is one of the largest floor plan in the Cherry Hill area. Over 5000 square feet of construction not including 2500 square feet of a nine foot basement. As you entry the circular driveway and enter this glorious colonial two story foyer with marble flooring and circular staircase leading to an open balcony to 5 bedrooms and 3 full bathrooms on the second floor. This stunning one of a kind custom built all brick colonial home was designed to entertain. Formal living and dining rooms. Huge great room with a wet bar and fireplace. The gourmet kitchen features work areas, breakfast area, large pantry room. First floor office and computer rooms. Laundry room. Master suite is located at the top of the circular staircase with custom closets, master bathroom and dressing room. The other bedrooms are all large in size, a total of 5 bedrooms in all. Three full bathrooms on the second floor. Unbelievable deep basement of over 2500 square feet of future living space. All sitting on a 2.4 acre lot. Zoned heating and central air systems. This home is must to see for the discriminating buyer. Home needs decorations and a designers touch. Original owner built the property in 1968 and has kept the property in good condition but time has passed and the property needs some TLC. But you will be impressed the moment you enter this custom all brick home with an over sized two car garage. So what are you waiting for? do not let this opportunity get away because the home will not last long. Call and make your appointment today. The property is being sold "as is", all inspections must be done before the seller will sign an agreement. Looking for a cash buyer.
Location
State NJ
County Camden
Area Cherry Hill Twp (20409)
Zoning R-1
Rooms
Other Rooms Living Room, Dining Room, Primary Bedroom, Bedroom 2, Bedroom 3, Kitchen, Family Room, Bedroom 1, In-Law/auPair/Suite, Laundry, Other, Attic
Basement Full, Unfinished
Interior
Interior Features Primary Bath(s), Kitchen - Island, Butlers Pantry, Intercom, Kitchen - Eat-In
Hot Water Natural Gas
Heating Gas, Baseboard, Radiant, Zoned
Cooling Central A/C
Flooring Fully Carpeted, Marble
Fireplaces Number 1
Fireplaces Type Brick
Equipment Cooktop, Built-In Range, Oven - Wall, Dishwasher, Refrigerator, Disposal
Fireplace Y
Appliance Cooktop, Built-In Range, Oven - Wall, Dishwasher, Refrigerator, Disposal
Heat Source Natural Gas
Laundry Main Floor
Exterior
Parking Features Garage - Side Entry
Garage Spaces 5.0
Water Access N
Roof Type Pitched
Accessibility None
Attached Garage 2
Total Parking Spaces 5
Garage Y
Building
Lot Description Corner
Story 2
Foundation Brick/Mortar
Sewer On Site Septic
Water Public
Architectural Style Colonial
Level or Stories 2
Additional Building Above Grade
Structure Type Cathedral Ceilings,9'+ Ceilings
New Construction N
Schools
Elementary Schools Bret Harte
Middle Schools Beck
High Schools Cherry Hill High - East
School District Cherry Hill Township Public Schools
Others
Senior Community No
Tax ID 09-00525 05-00003
Ownership Fee Simple
SqFt Source Assessor
Security Features Security System
Special Listing Condition Standard
Read Less Info
Want to know what your home might be worth? Contact us for a FREE valuation!

Our team is ready to help you sell your home for the highest possible price ASAP

Bought with Kerin Ricci • Keller Williams Realty - Cherry Hill
GET MORE INFORMATION




