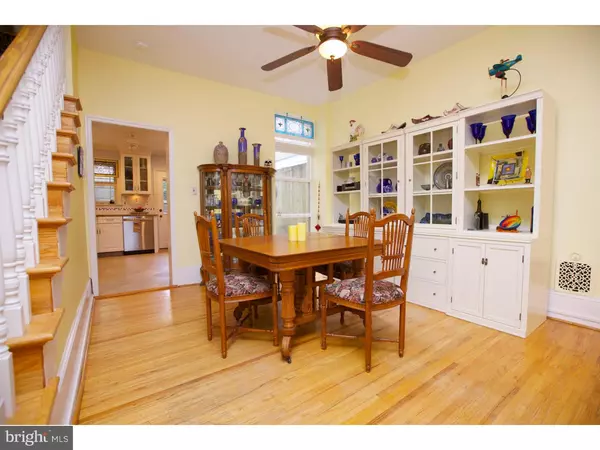For more information regarding the value of a property, please contact us for a free consultation.
Key Details
Sold Price $565,000
Property Type Townhouse
Sub Type Interior Row/Townhouse
Listing Status Sold
Purchase Type For Sale
Square Footage 1,733 sqft
Price per Sqft $326
Subdivision Art Museum Area
MLS Listing ID 1009998008
Sold Date 01/28/19
Style Traditional
Bedrooms 3
Full Baths 2
HOA Y/N N
Abv Grd Liv Area 1,733
Originating Board TREND
Year Built 1867
Annual Tax Amount $6,519
Tax Year 2018
Lot Size 860 Sqft
Acres 0.02
Lot Dimensions 15X56
Property Description
Classic Victorian townhome on a favorite tree-lined Art Museum lane. In this lovely home you will find what every buyer seeks, a move-in ready home with historic proportions and charm. From the original brick front with marble steps & basement to the lovely cornice surmounting the facade, this exterior welcomes you home. Entry vestibule with leaded glass transom opens to the living and dining room with high ceilings, recessed lighting, original moulding and oak hardwood floors. Classic, crisp renovated kitchen with tiled floor, stainless appliance suite, marble counters and fresh white cabinetry offers easy access to a bricked back yard with planting beds and custom fence - perfect for grilling and your container garden. Upstairs you will find a sitting room (could be the 3rd bedroom) tiled hall bath with double vanity, great storage, jacuzzi tub-shower combination. The main bedroom is at the front, with ceiling fan and great closet storage. Top floor has one more bedroom (extra large) with double closets and ceiling fan, and another tiled, full bath with combined tub/shower. There is a glass french door leading to the roof which could be a perfect spot for a roof deck. Full basement, with mechanicals, laundry and providing limitless storage has potential for additional finished space as a den etc. Excellent location in the heart of the Spring Garden Historic district, the neighborhood is a Walker and Biker's "paradise" with excellent transit, offering easy access to PENN, Drexel, Moore, the PMA, the Barnes, great restaurants, vibrant Center City, the Parkway and athletic endeavors on the river trail & drives. Come see this lovely home today!
Location
State PA
County Philadelphia
Area 19130 (19130)
Zoning RSA5
Rooms
Other Rooms Living Room, Dining Room, Primary Bedroom, Bedroom 2, Kitchen, Bedroom 1
Basement Full
Interior
Hot Water Natural Gas
Heating Gas
Cooling Central A/C
Fireplace N
Heat Source Natural Gas
Laundry Lower Floor
Exterior
Water Access N
Accessibility None
Garage N
Building
Story 3+
Sewer Public Sewer
Water Public
Architectural Style Traditional
Level or Stories 3+
Additional Building Above Grade
New Construction N
Schools
Elementary Schools Laura W. Waring School
Middle Schools Laura W. Waring School
High Schools Benjamin Franklin
School District The School District Of Philadelphia
Others
Senior Community No
Tax ID 152023500
Ownership Fee Simple
SqFt Source Assessor
Special Listing Condition Standard
Read Less Info
Want to know what your home might be worth? Contact us for a FREE valuation!

Our team is ready to help you sell your home for the highest possible price ASAP

Bought with Abram Haupt • Space & Company
GET MORE INFORMATION




