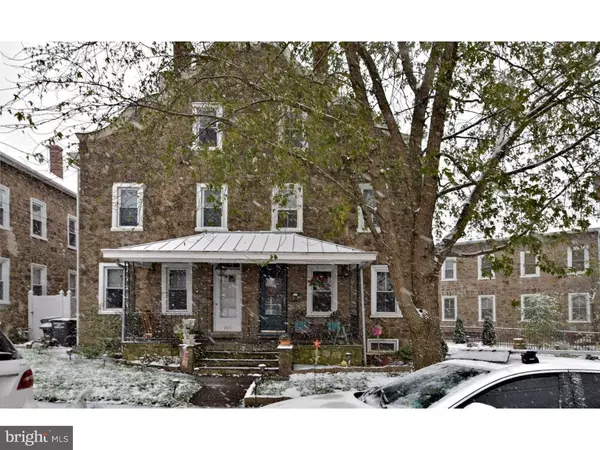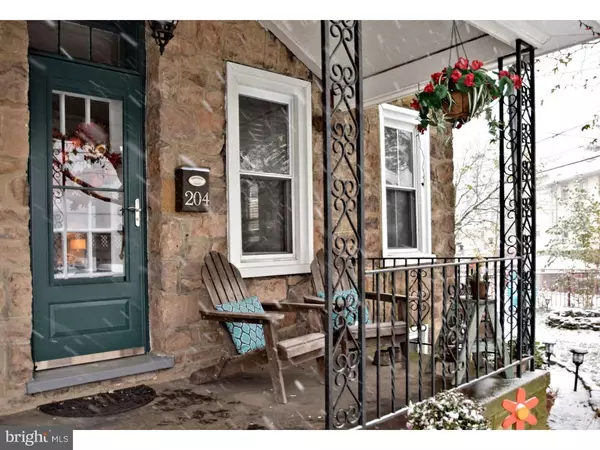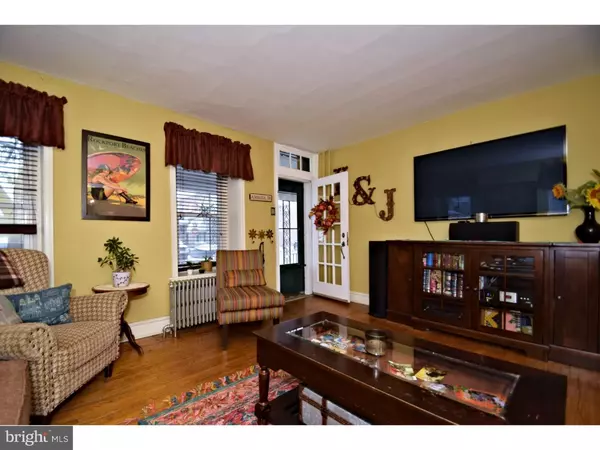For more information regarding the value of a property, please contact us for a free consultation.
Key Details
Sold Price $265,000
Property Type Single Family Home
Sub Type Twin/Semi-Detached
Listing Status Sold
Purchase Type For Sale
Square Footage 1,524 sqft
Price per Sqft $173
Subdivision Ambler
MLS Listing ID PAMC105842
Sold Date 12/21/18
Style Colonial
Bedrooms 6
Full Baths 1
Half Baths 1
HOA Y/N N
Abv Grd Liv Area 1,524
Originating Board TREND
Year Built 1890
Annual Tax Amount $3,023
Tax Year 2018
Lot Size 3,458 Sqft
Acres 0.08
Lot Dimensions 62
Property Description
This is it!! Ambler Borough and Wissahickon School District are the perfect combination! The covered front porch welcomes you into this lovely 3 story stone twin home. The first floor has a living room, formal dining room and a new kitchen. The kitchen features lots of cabinets, granite counters with tile back splash, stainless steel appliances and an outside exit to the side yard. The first-floor powder room completes this floor. The second floor has two bedrooms and an expanded & updated hall bath. The master bedroom has a huge walk in closet. The 3rd floor has an office and third bedroom. This floor is perfect if you work at home and need privacy. There is a full basement with laundry and lots of storage. Recent updates include, kitchen, bath and new roof was put on in the last 2 weeks. The location is ideal and is a few minutes' walk to park, downtown Ambler with movie theater, restaurants and shopping including the new Weavers Way Co-op. It is also minutes to PA Turnpike, Rt. 309 Expressway and the Blue Route. Come and see it today!
Location
State PA
County Montgomery
Area Ambler Boro (10601)
Zoning R2
Rooms
Other Rooms Living Room, Dining Room, Primary Bedroom, Bedroom 2, Kitchen, Bedroom 1, Other
Basement Full, Unfinished, Outside Entrance
Interior
Interior Features Ceiling Fan(s)
Hot Water Electric
Heating Gas, Forced Air
Cooling None
Flooring Wood, Fully Carpeted, Tile/Brick
Equipment Built-In Range, Dishwasher, Disposal, Built-In Microwave
Fireplace N
Appliance Built-In Range, Dishwasher, Disposal, Built-In Microwave
Heat Source Natural Gas
Laundry Basement
Exterior
Exterior Feature Porch(es)
Fence Other
Water Access N
Roof Type Pitched,Shingle
Accessibility None
Porch Porch(es)
Garage N
Building
Lot Description Corner, Level, Front Yard, Rear Yard, SideYard(s)
Story 3+
Foundation Concrete Perimeter
Sewer Public Sewer
Water Public
Architectural Style Colonial
Level or Stories 3+
Additional Building Above Grade
Structure Type 9'+ Ceilings
New Construction N
Schools
Elementary Schools Shady Grove
Middle Schools Wissahickon
High Schools Wissahickon Senior
School District Wissahickon
Others
Senior Community No
Tax ID 01-00-04291-001
Ownership Fee Simple
SqFt Source Assessor
Acceptable Financing Conventional
Listing Terms Conventional
Financing Conventional
Special Listing Condition Standard
Read Less Info
Want to know what your home might be worth? Contact us for a FREE valuation!

Our team is ready to help you sell your home for the highest possible price ASAP

Bought with Nicholas J Ciliberto • RE/MAX Action Realty-Horsham
GET MORE INFORMATION




