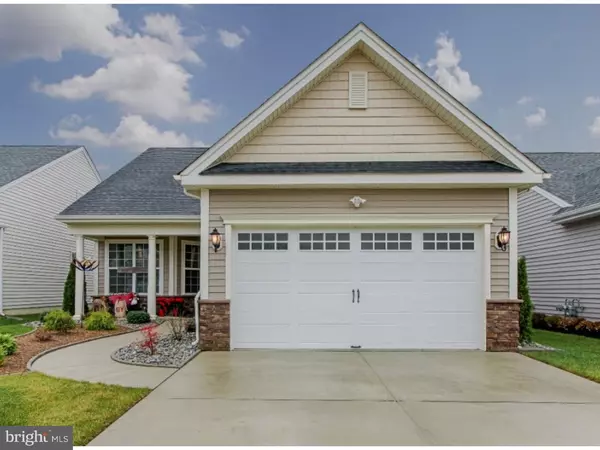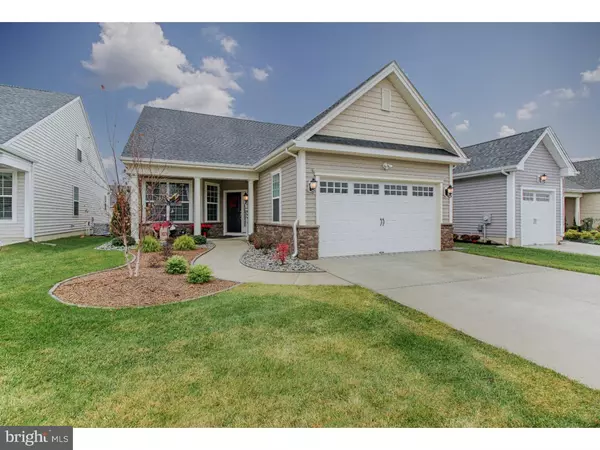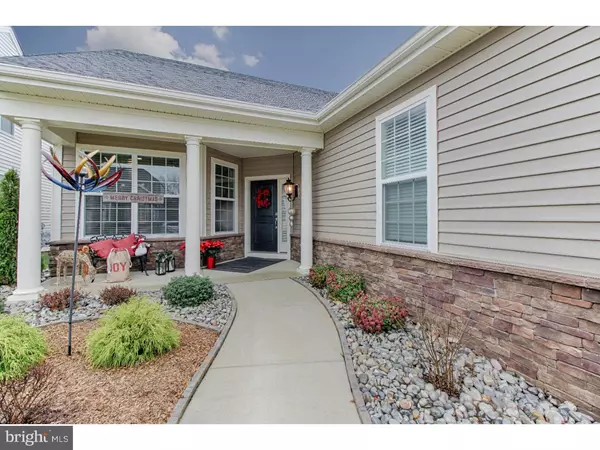For more information regarding the value of a property, please contact us for a free consultation.
Key Details
Sold Price $445,000
Property Type Single Family Home
Sub Type Detached
Listing Status Sold
Purchase Type For Sale
Square Footage 1,948 sqft
Price per Sqft $228
Subdivision Heritage
MLS Listing ID NJBL243036
Sold Date 01/22/19
Style Traditional
Bedrooms 2
Full Baths 2
HOA Fees $178/mo
HOA Y/N Y
Abv Grd Liv Area 1,948
Originating Board TREND
Year Built 2018
Annual Tax Amount $9,866
Tax Year 2018
Lot Size 5,445 Sqft
Acres 0.13
Property Sub-Type Detached
Property Description
Move right in to your practically brand new home! Less than one year, this popular Jennings design in Bob Meyer's Heritage 55 plus Community is move in ready for you. You'll love the look and the easy lifestyle here. The exterior showcases expansive landscaping with winding walkway to a cozy front porch. Inside Cortech floors flow through the main living areas of the house, including first floor study, kitchen, dining area, and Great room. The designer kitchen has 42" high cabinetry, Silestone counter tops, Bosch SS appliances. The Great Room boasts a tray ceiling taking the 9 ft ceiling to 10 ft, a 2 ft extension to the original design makes the room longer, and a built in desk with cabinetry above, provides a space for working in the convenience of your home. Stepping outside from the French door in the Great Room, a large patio with wrought iron railing and additional landscaping creates your own outdoor living space for barbecues, and summer gatherings. The 2 first floor bedrooms are in a separate area of the house. The Master Suite has a 2 ft extension, providing a larger closet, with beautiful built in furniture style closet organization system. You'll appreciate all the fine details in the Master Bath, including vanity area, frame less shower with tile to the ceiling, hand held shower head,marble seat and designer shower head. A staircase from the foyer leads to a loft area, where you can entertain guests or provide an additional overnight room. A large storage room is partially finished. The Heritage Clubhouse is within walking distance with gym, full service kitchen, gaming rooms, outdoor heated pool and spa, pickle ball and bocce courts. No need to wait! Start living the good life now!
Location
State NJ
County Burlington
Area Medford Twp (20320)
Zoning GMNR
Rooms
Other Rooms Living Room, Dining Room, Primary Bedroom, Kitchen, Bedroom 1, Laundry, Other, Attic
Main Level Bedrooms 2
Interior
Interior Features Kitchen - Island, Butlers Pantry, Ceiling Fan(s), Sprinkler System, Stall Shower, Dining Area
Hot Water Other
Heating Gas, Forced Air
Cooling Central A/C
Flooring Wood, Fully Carpeted
Equipment Built-In Range, Oven - Self Cleaning, Dishwasher, Disposal, Built-In Microwave
Fireplace N
Appliance Built-In Range, Oven - Self Cleaning, Dishwasher, Disposal, Built-In Microwave
Heat Source Natural Gas
Laundry Main Floor
Exterior
Exterior Feature Porch(es)
Parking Features Garage - Front Entry
Garage Spaces 4.0
Utilities Available Cable TV
Amenities Available Swimming Pool
Water Access N
Roof Type Shingle
Accessibility None
Porch Porch(es)
Attached Garage 2
Total Parking Spaces 4
Garage Y
Building
Lot Description Front Yard, Rear Yard, SideYard(s)
Story 2
Foundation Slab
Sewer Public Sewer
Water Public
Architectural Style Traditional
Level or Stories 2
Additional Building Above Grade
Structure Type 9'+ Ceilings
New Construction Y
Schools
School District Lenape Regional High
Others
Pets Allowed Y
HOA Fee Include Pool(s),Common Area Maintenance,Lawn Maintenance,Snow Removal,Health Club
Senior Community Yes
Age Restriction 55
Tax ID 20-00404 34-00016
Ownership Fee Simple
SqFt Source Estimated
Acceptable Financing Conventional
Listing Terms Conventional
Financing Conventional
Special Listing Condition Standard
Pets Allowed Case by Case Basis
Read Less Info
Want to know what your home might be worth? Contact us for a FREE valuation!

Our team is ready to help you sell your home for the highest possible price ASAP

Bought with Frank R. Stimiloski • Keller Williams Realty - Medford



