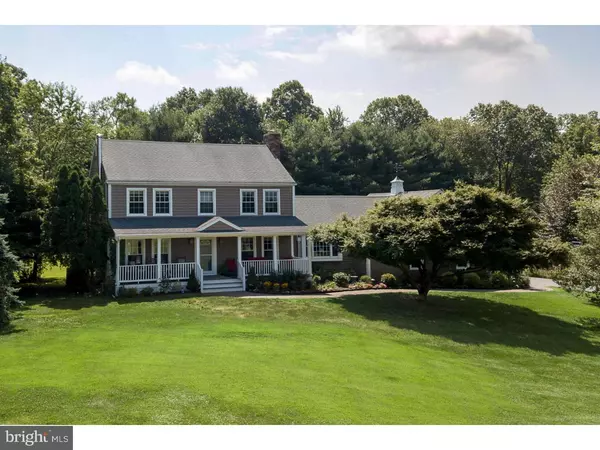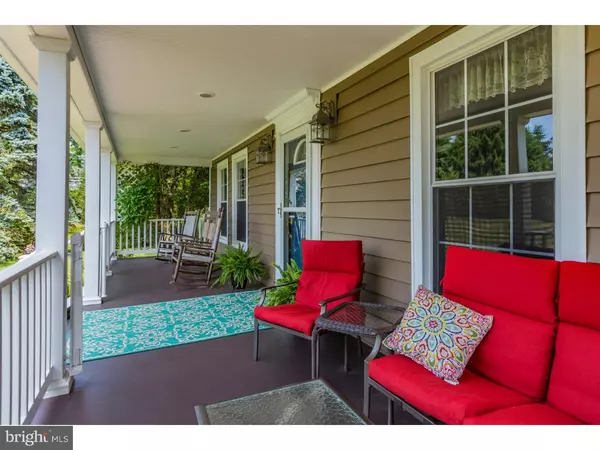For more information regarding the value of a property, please contact us for a free consultation.
Key Details
Sold Price $501,000
Property Type Single Family Home
Sub Type Detached
Listing Status Sold
Purchase Type For Sale
Square Footage 999,999 sqft
Price per Sqft $0
Subdivision None Available
MLS Listing ID 1003437718
Sold Date 01/17/19
Style Colonial
Bedrooms 4
Full Baths 2
Half Baths 1
HOA Y/N N
Abv Grd Liv Area 999,999
Originating Board TREND
Year Built 1978
Annual Tax Amount $10,519
Tax Year 2018
Lot Size 3.173 Acres
Acres 3.17
Lot Dimensions 9999
Property Description
The blissful poolside paradise blooms with perennial color throught the season. A separate multi-jetted spa in an enclosed space for year-round enjoyment sits along side connecting to the kitchen, ensuring a vacation-at-home feel no matter the season. Inside, find a tastefully designed home with well-proportioned rooms and upgraded features that are sure to be appreciated. Beginning with the covered front porch with sunset vistas in a parklike setting, step inside to the foryer that is flanked by spacious living and dining rooms. The family room is warmed by a wood-burning stove that heats the first floor and open to the upgraded eat-in kitchen with the urbane look of stainless steel appliances and polished granite surfaces. The updated powder room is near the door to the pool and can serve double duty as a changing room when friends come to take a dip. Four bedrooms are above, master bath has an upgraded bathroom and walk-in closet. There is also a hot water outside shower near the pool.
Location
State NJ
County Hunterdon
Area Delaware Twp (21007)
Zoning A-1
Direction West
Rooms
Other Rooms Living Room, Dining Room, Primary Bedroom, Bedroom 2, Bedroom 3, Kitchen, Family Room, Bedroom 1, Laundry, Other, Attic
Basement Full, Unfinished
Interior
Interior Features Skylight(s), Ceiling Fan(s), Attic/House Fan, Wood Stove, Stall Shower, Kitchen - Eat-In
Hot Water Oil
Heating Oil, Wood Burn Stove, Forced Air
Cooling Central A/C
Flooring Wood, Tile/Brick
Fireplaces Number 2
Fireplaces Type Brick
Equipment Built-In Range, Oven - Self Cleaning, Dishwasher, Built-In Microwave
Fireplace Y
Appliance Built-In Range, Oven - Self Cleaning, Dishwasher, Built-In Microwave
Heat Source Oil, Wood
Laundry Main Floor
Exterior
Exterior Feature Deck(s), Porch(es)
Parking Features Inside Access, Garage Door Opener
Garage Spaces 5.0
Pool In Ground
Utilities Available Cable TV
Water Access N
Roof Type Shingle
Accessibility None
Porch Deck(s), Porch(es)
Attached Garage 2
Total Parking Spaces 5
Garage Y
Building
Lot Description Level, Open, Front Yard, Rear Yard, SideYard(s)
Story 2
Foundation Brick/Mortar
Sewer On Site Septic
Water Well
Architectural Style Colonial
Level or Stories 2
Additional Building Above Grade
New Construction N
Schools
High Schools Hunterdon Central
School District Hunterdon Central Regiona Schools
Others
Pets Allowed Y
Senior Community No
Tax ID 07-00043 01-00011 13
Ownership Fee Simple
SqFt Source Assessor
Acceptable Financing Conventional
Listing Terms Conventional
Financing Conventional
Special Listing Condition Standard
Pets Allowed Case by Case Basis
Read Less Info
Want to know what your home might be worth? Contact us for a FREE valuation!

Our team is ready to help you sell your home for the highest possible price ASAP

Bought with Non Subscribing Member • Non Member Office
GET MORE INFORMATION




