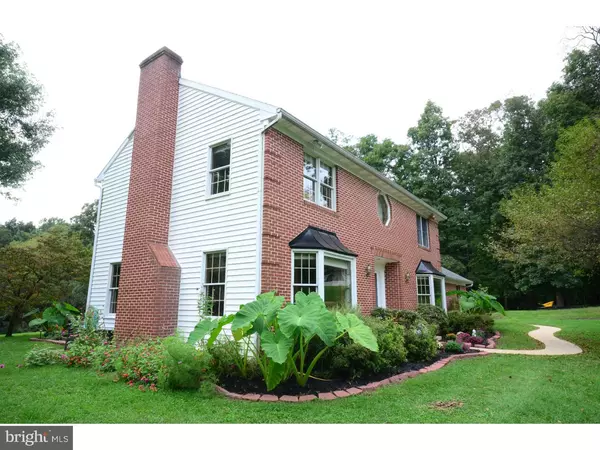For more information regarding the value of a property, please contact us for a free consultation.
Key Details
Sold Price $365,000
Property Type Single Family Home
Sub Type Detached
Listing Status Sold
Purchase Type For Sale
Square Footage 2,560 sqft
Price per Sqft $142
Subdivision None Available
MLS Listing ID 1006153544
Sold Date 01/18/19
Style Colonial
Bedrooms 3
Full Baths 2
Half Baths 1
HOA Y/N N
Abv Grd Liv Area 2,560
Originating Board TREND
Year Built 1990
Annual Tax Amount $7,042
Tax Year 2018
Lot Size 2.000 Acres
Acres 2.0
Lot Dimensions IRREG.
Property Description
Not very often does a property like this become available and when you hear the cliche' location, location, location, this is what they are referring to. Situated on a non thru-way street this stunning "Doutrich" Colonial is positioned on a large 2AC lot and is bordered by Chester County's Chamber's Lake to the back and Hibernia Park just across the street. This home was thoughtfully designed by it's original owners and features a Paradise Custom Kitchen w/ cherry cabinetry, Corian counter tops, a large island and updated appliances. There is also a large formal dining room w/ HW flooring, chair rail, picture framing and French doors which lead out the the rear patio as well as a cozy living room w/ a brick hearth fireplace and sliding glass doors. The second floor includes a generous Master suite w/ his-n-her closets, built-in shelving and a large master bath w/ jetted tub, shower stall and tile flooring. Additionally you will find a second bedroom w/ a cathedral ceiling and sliding glass doors leading to a second floor balcony, a third bedroom and a hall bath. The basement is mostly finished and includes a game / media room, utility room w/ a Bilco walk-up and an area for storage. Imagine the convenience of having miles of hiking trails, an abundance of wildlife and a large lake for fishing or kayaking just outside your door. Recent updates include fresh paint and new carpeting throughout, a new roof and front door and recent HVAC replacement. Pride of ownership is evident throughout. There is nothing left to do except move!
Location
State PA
County Chester
Area West Caln Twp (10328)
Zoning R1
Rooms
Other Rooms Living Room, Dining Room, Primary Bedroom, Bedroom 2, Kitchen, Bedroom 1, Other, Attic
Basement Full
Interior
Interior Features Primary Bath(s), Kitchen - Island, Butlers Pantry, Ceiling Fan(s), WhirlPool/HotTub, Dining Area
Hot Water Electric
Heating Oil, Forced Air
Cooling Central A/C
Flooring Wood, Fully Carpeted, Vinyl
Fireplaces Number 1
Fireplaces Type Brick
Equipment Cooktop, Oven - Wall, Oven - Self Cleaning, Dishwasher, Trash Compactor
Fireplace Y
Window Features Bay/Bow,Energy Efficient
Appliance Cooktop, Oven - Wall, Oven - Self Cleaning, Dishwasher, Trash Compactor
Heat Source Oil
Laundry Basement
Exterior
Exterior Feature Deck(s), Patio(s)
Parking Features Garage - Side Entry, Garage Door Opener
Garage Spaces 5.0
Utilities Available Cable TV
Water Access N
Roof Type Pitched,Shingle
Accessibility None
Porch Deck(s), Patio(s)
Attached Garage 2
Total Parking Spaces 5
Garage Y
Building
Lot Description Level, Open, Front Yard, Rear Yard, SideYard(s)
Story 2
Foundation Brick/Mortar
Sewer On Site Septic
Water Well
Architectural Style Colonial
Level or Stories 2
Additional Building Above Grade
Structure Type Cathedral Ceilings
New Construction N
Schools
School District Coatesville Area
Others
Senior Community No
Tax ID 28-06 -0004.01B0
Ownership Fee Simple
SqFt Source Assessor
Security Features Security System
Acceptable Financing Conventional, VA, FHA 203(b), USDA
Listing Terms Conventional, VA, FHA 203(b), USDA
Financing Conventional,VA,FHA 203(b),USDA
Special Listing Condition Standard
Read Less Info
Want to know what your home might be worth? Contact us for a FREE valuation!

Our team is ready to help you sell your home for the highest possible price ASAP

Bought with Trevor R Williams • Keller Williams Real Estate -Exton
GET MORE INFORMATION




