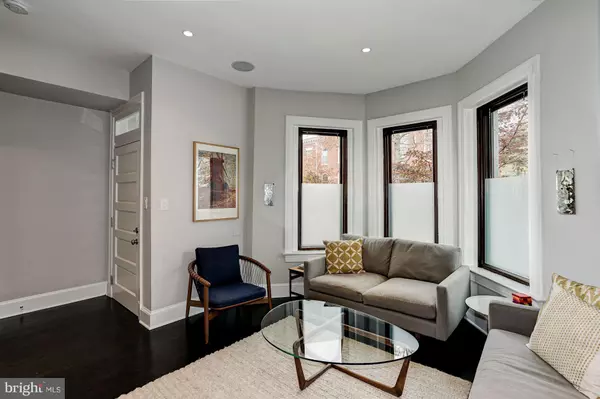For more information regarding the value of a property, please contact us for a free consultation.
Key Details
Sold Price $1,255,000
Property Type Townhouse
Sub Type End of Row/Townhouse
Listing Status Sold
Purchase Type For Sale
Square Footage 3,360 sqft
Price per Sqft $373
Subdivision Ledroit Park
MLS Listing ID DCDC192140
Sold Date 01/10/19
Style Victorian
Bedrooms 5
Full Baths 3
Half Baths 1
HOA Y/N N
Abv Grd Liv Area 2,520
Originating Board BRIGHT
Year Built 1906
Annual Tax Amount $2,791
Tax Year 2017
Lot Size 1,117 Sqft
Acres 0.03
Property Description
A unique and successful blend of original character and Mid Century Modern-inspired design, this home is truly one of a kind. Located in the LeDroit Park historic district & across the street from the Bloomingdale historic district, the classic end unit Victorian has been expanded with a top level master suite designed by architect Studio Crowley Hall. Delicious details of the expansion include a translucent ceiling made of Kel-Wall insulated fiberglass, and a walk out roof deck (with heaters so you can enjoy it year round). Amenities include high end Polk speakers wired throughout, heated bathroom floors, Restoration hardware fixtures, Artemide Tolomeo bed side reading lamps, Minka-Aire Concept Two ceiling fan, custom window treatments, custom crafted cabinets, and so many other thoughtful details. Additionally, the home has been beautifully designed and cared for with many extremely practical features such as recent brick pointing, less than 5 year old multi-zoned heating and cooling system, tankless water heater, LED lights throughout, Elfa closet systems, irrigation systems for the decks, Pella wood windows that comply with historic district standards, Triple pane doors to the decks, and a French drain and sump pump in the basement.The basement, which is separately metered, has a private front entrance, and also remains connected by stairs to the main house. There is a full size additional kitchen in the lower level, a full bathroom, and bedroom. FIRST OPEN SUNDAY 12/2/18 1-3PM
Location
State DC
County Washington
Zoning RF-1
Direction East
Rooms
Basement English, Front Entrance, Fully Finished, Connecting Stairway
Interior
Heating Forced Air, Heat Pump(s)
Cooling Central A/C, Wall Unit
Fireplace N
Heat Source Natural Gas
Exterior
Exterior Feature Deck(s), Balcony
Water Access N
Roof Type Other
Accessibility None
Porch Deck(s), Balcony
Garage N
Building
Story 3+
Sewer Public Sewer
Water Public
Architectural Style Victorian
Level or Stories 3+
Additional Building Above Grade, Below Grade
New Construction N
Schools
School District District Of Columbia Public Schools
Others
Senior Community No
Tax ID 3087//0038
Ownership Fee Simple
SqFt Source Assessor
Special Listing Condition Standard
Read Less Info
Want to know what your home might be worth? Contact us for a FREE valuation!

Our team is ready to help you sell your home for the highest possible price ASAP

Bought with Mansour F Abu-Rahmeh • TTR Sotheby's International Realty
GET MORE INFORMATION




