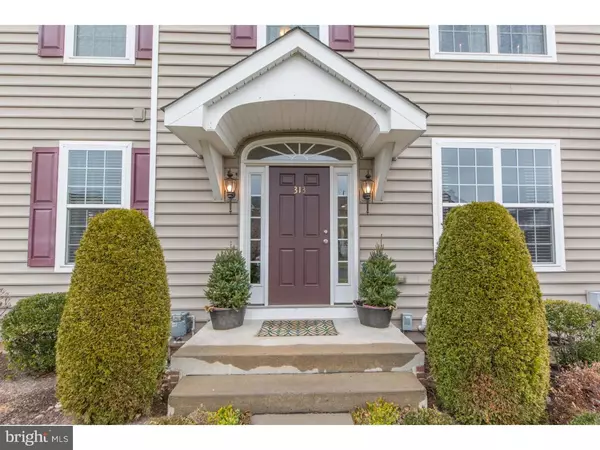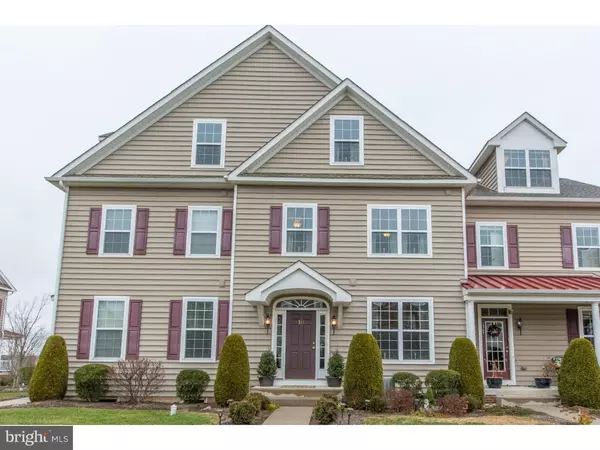For more information regarding the value of a property, please contact us for a free consultation.
Key Details
Sold Price $283,580
Property Type Townhouse
Sub Type Row/Townhouse
Listing Status Sold
Purchase Type For Sale
Square Footage 2,119 sqft
Price per Sqft $133
Subdivision Bedminster Hunt
MLS Listing ID PABU182934
Sold Date 01/11/19
Style Carriage House
Bedrooms 3
Full Baths 3
Half Baths 1
HOA Fees $189/mo
HOA Y/N Y
Abv Grd Liv Area 2,119
Originating Board TREND
Year Built 2011
Annual Tax Amount $4,190
Tax Year 2018
Lot Size 785 Sqft
Acres 0.02
Lot Dimensions 0X0
Property Description
This captivating Carriage Style home features distinctive and sophisticated details that boast the finest appointments along with today's favorite amenities. Centrally located in Bedminster Township, this Bentley model is one of the largest homes within the community. Upon entrance you are greeted with a spacious and open floor plan with Oak hardwood flooring throughout the main level, upgraded recessed lighting, extensive moldings, custom paint colors and nine foot ceilings. The kitchen offers, upgraded York Town 42" kitchen cabinets, upgraded granite, custom marble backslash, custom pendant lighting, two tiered breakfast bar and pantry. The combined dining and living rooms are open to the kitchen, with a large picture window, fabulous chandelier and 6" crown molding. A powder room with hardwood floors and pedestal sink completes the main level. Climbing the Oak stair treads to the upper level, you will find, upgraded vanilla colored carpet, custom lighting and a laundry room. The main suite on the second level offers a walk in closet, ceiling fan, picture window and a luxurious full bath with double bowl vanity, crisp white tiling and custom mirrors. The secondary bedroom offers ample closet space and has it's own full hall bath with double bowl vanity, crisp white tiling, tub/shower combination and custom mirrors. The second main suite is located on the third floor, this amazing suite is expansive in size with beautiful detailing in the angles of the walls, upgraded vanilla colored carpet, large walk in closet, picture window, ceiling fan, sitting area and a luxurious bath with double vanities, custom mirrors, shower and white tiling. The lower level is an awesome space for additional entertaining with upgraded carpets, upgraded recessed lighting, natural light from the egress window and a large storage area. The common grounds within the community offer walking paths, tennis courts, basketball courts and play grounds throughout the community. This gorgeous home has been loving maintained and cared for. Pride of ownership is apparent when you walk through the front door. Come see this fabulous designer style home today.
Location
State PA
County Bucks
Area Bedminster Twp (10101)
Zoning R2
Rooms
Other Rooms Living Room, Dining Room, Master Bedroom, Bedroom 2, Kitchen, Bedroom 1, Other
Basement Full
Interior
Interior Features Master Bath(s), Butlers Pantry, CeilngFan(s), Dining Area
Hot Water Natural Gas
Heating Gas, Forced Air
Cooling Central A/C
Flooring Wood, Fully Carpeted, Tile/Brick
Equipment Oven - Self Cleaning, Dishwasher, Disposal
Fireplace N
Appliance Oven - Self Cleaning, Dishwasher, Disposal
Heat Source Natural Gas
Laundry Upper Floor
Exterior
Exterior Feature Porch(es)
Garage Spaces 3.0
Utilities Available Cable TV
Amenities Available Tennis Courts, Tot Lots/Playground
Water Access N
Roof Type Pitched,Shingle
Accessibility None
Porch Porch(es)
Total Parking Spaces 3
Garage N
Building
Lot Description Front Yard
Story 3+
Foundation Concrete Perimeter
Sewer Public Sewer
Water Public
Architectural Style Carriage House
Level or Stories 3+
Additional Building Above Grade
Structure Type 9'+ Ceilings
New Construction N
Schools
Elementary Schools Deibler
Middle Schools Pennridge North
High Schools Pennridge
School District Pennridge
Others
HOA Fee Include Common Area Maintenance,Ext Bldg Maint,Lawn Maintenance,Snow Removal,Trash
Senior Community No
Tax ID 01-011-260-145
Ownership Condominium
Acceptable Financing Conventional, VA, FHA 203(k), FHA 203(b)
Horse Property N
Listing Terms Conventional, VA, FHA 203(k), FHA 203(b)
Financing Conventional,VA,FHA 203(k),FHA 203(b)
Special Listing Condition Standard
Read Less Info
Want to know what your home might be worth? Contact us for a FREE valuation!

Our team is ready to help you sell your home for the highest possible price ASAP

Bought with Lori A McGoldrick • Keller Williams Real Estate-Doylestown
GET MORE INFORMATION




