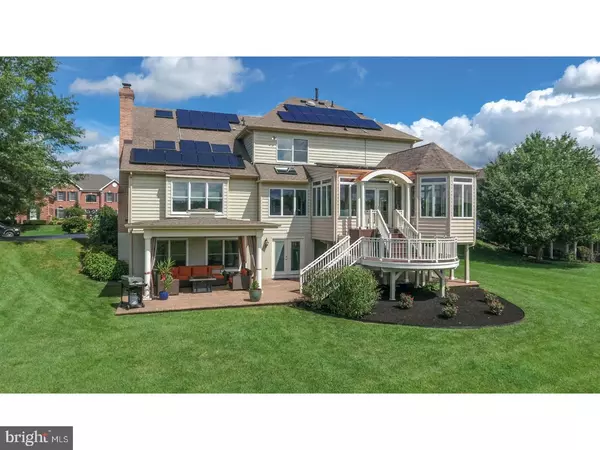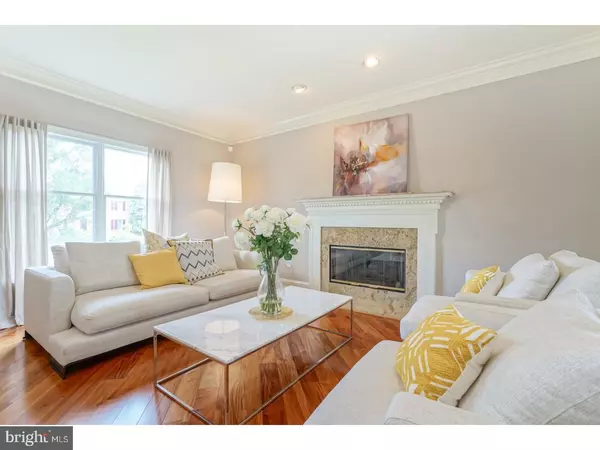For more information regarding the value of a property, please contact us for a free consultation.
Key Details
Sold Price $975,000
Property Type Single Family Home
Sub Type Detached
Listing Status Sold
Purchase Type For Sale
Square Footage 4,043 sqft
Price per Sqft $241
Subdivision Laurel Creek
MLS Listing ID 1005935953
Sold Date 01/11/19
Style Colonial
Bedrooms 4
Full Baths 3
Half Baths 1
HOA Y/N N
Abv Grd Liv Area 4,043
Originating Board TREND
Year Built 1997
Annual Tax Amount $17,588
Tax Year 2017
Lot Size 0.400 Acres
Acres 0.4
Lot Dimensions 120X147
Property Description
Fabulous estate home on Laurel Creek's 12th hole with million-dollar views! Luxury living at it's finest. This home is simply stunning at every turn! Beautiful diagonally-laid hardwood floors flow throughout every room on the main level. An open-concept living room & dining room are anchored by architectural columns, recessed lighting & large windows, and is situated across the hall from the handsome library. The custom kitchen will leave you speechless with it's open concept design &outstanding features fit for any great chef. Cherry Wood-Mode cabintery, rich granite counters & tile backsplash perfectly compliment the Wolfe 5-burner gas cooktop with down draft & pot filler, Wolfe stainless steel double ovens, warming drawer & built-in Sub-Zero refrigerator. The kitchen flows into the breathtaking solarium & breakfast room with unparalleled golf course views. Two walls of casement windows with stationary transoms look out to the course & French doors open up to the private upper-level deck with stairs leading down to the covered paver patio. Entertain with the help of the butlers pantry w wet bar, wine fridge & ice making refrigerator. The two-story family room has a soaring stone fireplace & its own set of stairs leading to the upper level. The master bedroom is spacious and offers a separate sitting area and impressive 18x10 walk-in closet with custom shelving system. The master bath is filled with streaming natural light & boasts a frameless glass shower enclosure with double shower heads, soaking tub, his-and-her sinks & tile surround. All of the bedrooms are nicely-sized with crown molding, large windows & newer plush carpeting. The walk-out basement is finished to include a large open area that leads to the peaceful patio with pergola overlooking the greens. It also encompasses the 5th bedroom and a large full bath with easy access stall shower. Solar panels on the rear roof are conveyed with the property and allow for consistently low energy costs year-round. Equally eco-conscious features include newer 98% efficient 2-zone HVAC, high efficiency 89-gallon hot water heater, Low-E windows and radiant heated floors. Smart home water monitoring system (Flo Device) tracks indoor water usage. Exterior front "smart lights" controlled by Avi-on technology w blue tooth control. Whole house activated carbon filtration system. Live the life you've always desired in the home you've always dreamed of right here at 108 Muirfield Ct. Hurry...your dream awaits!
Location
State NJ
County Burlington
Area Moorestown Twp (20322)
Zoning RES
Rooms
Other Rooms Living Room, Dining Room, Primary Bedroom, Bedroom 2, Bedroom 3, Kitchen, Family Room, Bedroom 1, In-Law/auPair/Suite, Laundry, Other, Attic
Basement Full
Interior
Interior Features Primary Bath(s), Kitchen - Island, Skylight(s), Ceiling Fan(s), Sprinkler System, Water Treat System, Wet/Dry Bar, Stall Shower, Dining Area
Hot Water Natural Gas
Heating Gas, Forced Air, Radiant, Zoned, Energy Star Heating System
Cooling Central A/C
Flooring Wood, Fully Carpeted, Tile/Brick
Fireplaces Number 2
Equipment Cooktop, Oven - Wall, Oven - Double, Oven - Self Cleaning, Dishwasher, Refrigerator
Fireplace Y
Window Features Energy Efficient
Appliance Cooktop, Oven - Wall, Oven - Double, Oven - Self Cleaning, Dishwasher, Refrigerator
Heat Source Natural Gas
Laundry Main Floor
Exterior
Exterior Feature Deck(s), Patio(s)
Parking Features Inside Access, Garage Door Opener
Garage Spaces 6.0
Utilities Available Cable TV
Water Access N
View Golf Course
Roof Type Pitched,Shingle
Accessibility None
Porch Deck(s), Patio(s)
Attached Garage 3
Total Parking Spaces 6
Garage Y
Building
Lot Description Front Yard, Rear Yard
Story 2
Foundation Concrete Perimeter
Sewer Public Sewer
Water Public
Architectural Style Colonial
Level or Stories 2
Additional Building Above Grade
Structure Type Cathedral Ceilings,9'+ Ceilings
New Construction N
Schools
High Schools Moorestown
School District Moorestown Township Public Schools
Others
Senior Community No
Tax ID 22-09203-00005
Ownership Fee Simple
SqFt Source Assessor
Security Features Security System
Acceptable Financing Conventional
Listing Terms Conventional
Financing Conventional
Special Listing Condition Standard
Read Less Info
Want to know what your home might be worth? Contact us for a FREE valuation!

Our team is ready to help you sell your home for the highest possible price ASAP

Bought with Cristin M. Holloway • Keller Williams Realty - Moorestown
GET MORE INFORMATION




