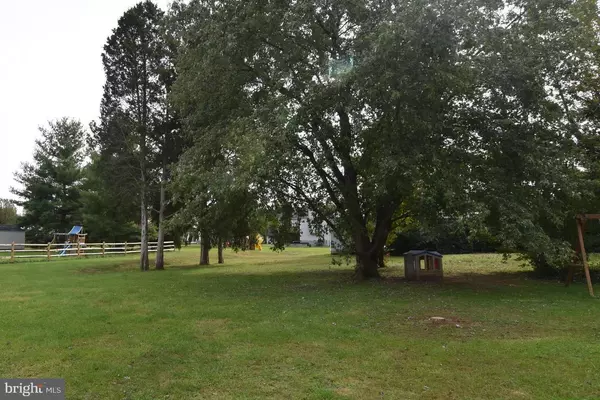For more information regarding the value of a property, please contact us for a free consultation.
Key Details
Sold Price $375,900
Property Type Single Family Home
Sub Type Detached
Listing Status Sold
Purchase Type For Sale
Square Footage 1,774 sqft
Price per Sqft $211
Subdivision Country Roads
MLS Listing ID 1010004586
Sold Date 01/08/19
Style Colonial
Bedrooms 3
Full Baths 2
Half Baths 1
HOA Fees $47/mo
HOA Y/N Y
Abv Grd Liv Area 1,774
Originating Board MRIS
Year Built 1987
Annual Tax Amount $4,179
Tax Year 2018
Lot Size 0.363 Acres
Acres 0.36
Property Description
Great Home Value on a country setting - Immaculate in like new condition with gleaming hardwood floorings, vaulted main level ceilings, granite countertops, updated kitchen fixtures appliances, baths fixtures and more. Family room with a wood burning fireplace, custom wood mantel, newer sliding glass doors walks out to a large patio. Upper bedroom level includes the laundry room. A level open yard that backs to mature trees. Newly asphalt double wide driveway. An ideal commuters location - easy and quick access to most major roads! Exterior vinyl siding & trim was just power washed. The Country Roads HOA includes the swim club (nearby swimming pool) too! *Unfinished full basement with 936 sq. ft. and includes a Rough-In plumbing set for a buyers future bathroom improvement addidition.
Location
State VA
County Prince William
Zoning R2
Rooms
Other Rooms Dining Room, Primary Bedroom, Sitting Room, Bedroom 2, Bedroom 3, Kitchen, Family Room, Basement, Foyer, Laundry
Basement Other, Full, Heated, Sump Pump, Unfinished
Interior
Interior Features Attic, Combination Kitchen/Living, Dining Area, Breakfast Area, Chair Railings, Upgraded Countertops, Crown Moldings, Window Treatments, Primary Bath(s), Wood Floors, Recessed Lighting, Floor Plan - Traditional
Hot Water Natural Gas
Heating Forced Air
Cooling Central A/C, Ceiling Fan(s)
Flooring Hardwood, Wood, Vinyl
Fireplaces Number 1
Fireplaces Type Equipment, Mantel(s), Screen, Fireplace - Glass Doors
Equipment Dishwasher, Disposal, Dryer, Exhaust Fan, Humidifier, Oven/Range - Electric, Range Hood, Refrigerator, Washer, Icemaker
Fireplace Y
Window Features Casement,Screens,Vinyl Clad,Insulated
Appliance Dishwasher, Disposal, Dryer, Exhaust Fan, Humidifier, Oven/Range - Electric, Range Hood, Refrigerator, Washer, Icemaker
Heat Source Natural Gas
Laundry Upper Floor
Exterior
Exterior Feature Patio(s), Porch(es)
Parking Features Garage - Front Entry, Garage Door Opener
Garage Spaces 2.0
Community Features Covenants, Alterations/Architectural Changes
Utilities Available Under Ground, Cable TV Available
Amenities Available Pool - Outdoor, Swimming Pool, Tot Lots/Playground
Water Access N
Roof Type Asphalt
Street Surface Paved
Accessibility None
Porch Patio(s), Porch(es)
Road Frontage City/County, Public
Attached Garage 2
Total Parking Spaces 2
Garage Y
Building
Lot Description Backs to Trees
Story 3+
Foundation Slab
Sewer Public Sewer
Water Public
Architectural Style Colonial
Level or Stories 3+
Additional Building Above Grade, Below Grade
Structure Type Vaulted Ceilings,Dry Wall
New Construction N
Schools
Elementary Schools Bennett
Middle Schools Parkside
High Schools Brentsville District
School District Prince William County Public Schools
Others
HOA Fee Include Common Area Maintenance,Management,Insurance,Pool(s),Recreation Facility,Reserve Funds
Senior Community No
Tax ID 7794-28-8094
Ownership Fee Simple
SqFt Source Estimated
Special Listing Condition Standard
Read Less Info
Want to know what your home might be worth? Contact us for a FREE valuation!

Our team is ready to help you sell your home for the highest possible price ASAP

Bought with Chris S Corry • Berkshire Hathaway HomeServices PenFed Realty
GET MORE INFORMATION




