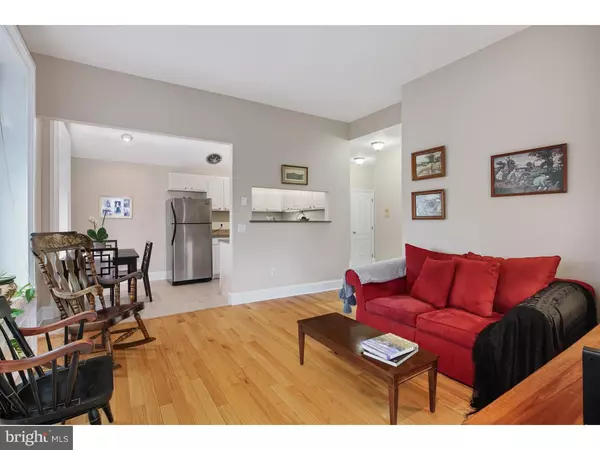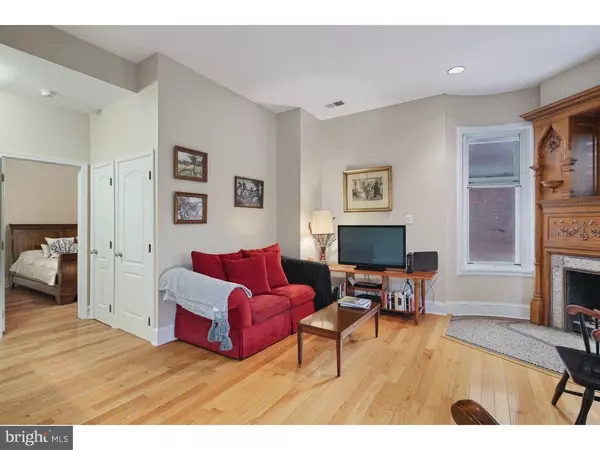For more information regarding the value of a property, please contact us for a free consultation.
Key Details
Sold Price $242,500
Property Type Single Family Home
Sub Type Unit/Flat/Apartment
Listing Status Sold
Purchase Type For Sale
Square Footage 686 sqft
Price per Sqft $353
Subdivision Fairmount
MLS Listing ID 1002483378
Sold Date 01/04/19
Style Victorian
Bedrooms 1
Full Baths 1
HOA Y/N N
Abv Grd Liv Area 686
Originating Board TREND
Year Built 1919
Annual Tax Amount $2,944
Tax Year 2018
Property Description
You won't want to miss this charming one bedroom, one bath unit situated in a gorgeous Victorian building in the heart of the Fairmount/Art Museum neighborhood. Conveniently located on the 2nd Floor, this unit features over 680 sq.ft. of open layout with great natural light and hardwood floors throughout. The living room features large, South-facing windows with a skyline view and an impressive floor-to-ceiling carved-wood fireplace with stained-glass window and working gas-insert fireplace. The updated kitchen features tile flooring, ample cabinet space, granite countertops and stainless steel appliances. The spacious bedroom boasts soaring ceilings, hardwood floors, plenty of closet space, and a full en-suite bathroom. Other features include an in-unit washer/dryer, foyer coat closet, and buzzer system to let guests in without having to make the trip downstairs. Designed by Willis G. Hale, well known as architect of the Divine Lorraine on Broad Street, this historic (and pet-friendly!) late 19th century building still contains original woodwork and carving in the foyer and main hallway. Located in proximity to the Schuylkill River Park, Art Museum, Rodin Museum, Barnes Foundation, Whole Foods, Target, public transportation and all the wonderful shops, restaurants, and bars that the Art Museum/Fairmount area has to offer, this unit is a must-see!
Location
State PA
County Philadelphia
Area 19130 (19130)
Zoning RM1
Direction South
Rooms
Other Rooms Living Room, Primary Bedroom, Kitchen, Family Room
Main Level Bedrooms 1
Interior
Interior Features Intercom, Kitchen - Eat-In
Hot Water Electric
Heating Electric, Forced Air
Cooling Central A/C
Flooring Wood, Tile/Brick
Fireplaces Number 1
Fireplaces Type Gas/Propane
Equipment Disposal
Fireplace Y
Appliance Disposal
Heat Source Electric
Laundry Main Floor
Exterior
Amenities Available None
Water Access N
Accessibility None
Garage N
Building
Lot Description Corner
Story 3+
Unit Features Garden 1 - 4 Floors
Sewer Public Sewer
Water Public
Architectural Style Victorian
Level or Stories 3+
Additional Building Above Grade
New Construction N
Schools
School District The School District Of Philadelphia
Others
HOA Fee Include Common Area Maintenance,Ext Bldg Maint,Lawn Maintenance,Snow Removal,Trash,Water,Insurance
Senior Community No
Tax ID 888153606
Ownership Condominium
Special Listing Condition Standard
Read Less Info
Want to know what your home might be worth? Contact us for a FREE valuation!

Our team is ready to help you sell your home for the highest possible price ASAP

Bought with Kevin M McGettigan • OCF Realty LLC - Philadelphia
GET MORE INFORMATION




