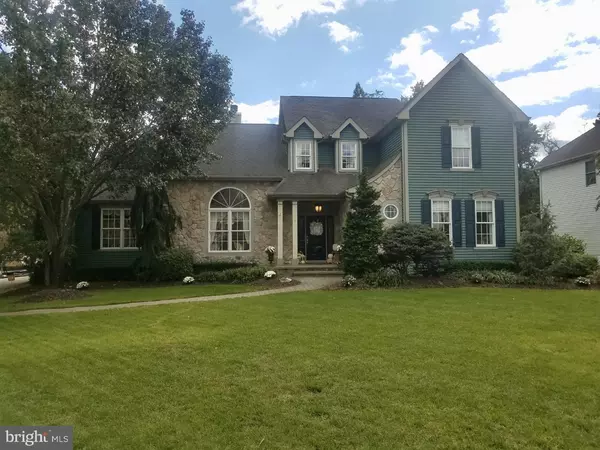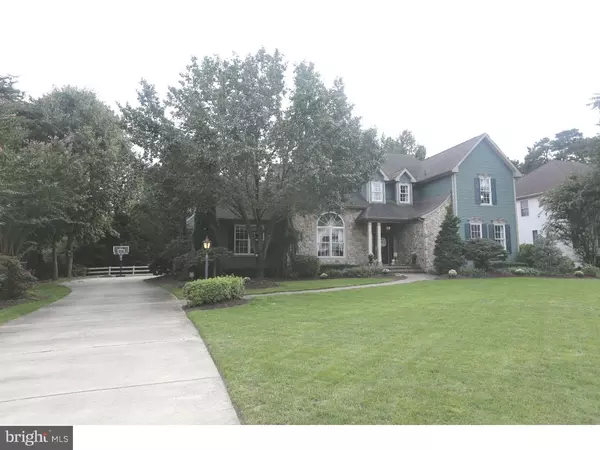For more information regarding the value of a property, please contact us for a free consultation.
Key Details
Sold Price $460,000
Property Type Single Family Home
Sub Type Detached
Listing Status Sold
Purchase Type For Sale
Square Footage 3,011 sqft
Price per Sqft $152
Subdivision Pine Ridge Estates
MLS Listing ID 1006251220
Sold Date 01/04/19
Style Contemporary
Bedrooms 4
Full Baths 3
Half Baths 1
HOA Y/N N
Abv Grd Liv Area 3,011
Originating Board TREND
Year Built 2002
Annual Tax Amount $13,068
Tax Year 2018
Lot Size 0.443 Acres
Acres 0.44
Lot Dimensions 100X193
Property Description
GORGEOUS Custom Built Home in Desirable Pine Ridge Estates Cul-De-Sac of Custom Homes in Wash Twp! Home Previously Featured in Wash Twp Woman's Club Christmas Tour. 2 Car Side Entry Garage. FOYER ENTRY that will take your Breath Away Boasting Custom Wood Pillars and Custom Arched Wood Thresholds,Custom Front Door w/Glass Side Panels,H/W Floor,Custom Staircase w/Hardwood Steps,Newer & Large Closet. GREAT ROOM W/12 FT CEILINGS,Upgraded W/W Carpeting,Custom Arched Wood Trim Entrance Ways ,2 Skylights,Newer Upgraded Ceiling Fan,2 Upgraded Anderson Sliding Glass Doors w/Custom Arched Transoms Above,Upgraded Crown & Neck Molding,Custom Double Sided Gas Stone Fireplace w/Wood Mantel. DINING ROOM has 12 FT CEILINGS,H/W Floor,Custom Double Sided Gas Fireplace w/Marble Surround and Hearth w/Wood Mantle,Upgrad Anderson Tilt in Windows w/Arched Transom Above and Wood Trim,Crown and Neck Molding. GOURMET EAT IN KITCHEN has,Upgraded Wood 42" Cabinets w/Crown Molding,Newer Ceramic Tile Back Splash,Disposal,Newer Upgraded Faucet, Sprayer & Soap Dispenser,Recessed Lighting w/Dimmer Switch,Center Island w/Newer Granite Counter Top,High End Jenn-Air Stainless Steel Electric Range,Dishwasher,Double Microwave/Convection Oven (2012),Newer Stainless Steel Deep Sink,Newer Granite Counter Tops & 2 Large Pantry's. BREAKFAST ROOM has H/W Floor & Bay Window. LAUNDRY AREA has Ceramic Tile Floor & Wood Cabinets. MASTER SUITE DOUBLE DOOR ENTRY has New W/W Carpeting,2 Walk-In Closets w/Custom Shelving and Drawers & Newer Ceiling Fan w/Light. MASTER BATH has Ceramic Tile Floor,Double Wood Vanity w/Newer Granite Counter Top and Under Mounted Porcelain Sinks,Newer Faucets,2 Newer Custom Mirrors,2 Newer Upgraded Lighting Fixtures,Large Ceramic Tile Shower w/Glass Doors,Custom 2 Shower Heads w/Body Spray Nozzles,Linen Closet,Sunken Tub w/Ceramic Tile. STUDY/5TH BEDROOM Newer W/W Carpeting & Newer Ceiling Fan w/Light. FULL BATH & HALF BATH Complete this first floor. Upstairs LOFT AREA has Newer H/W Floor,Recessed Light,plus 3 ADDIT LARGE BEDROOMS with Newer W/W Carpeting & 2 w/Walk-In Closet and FULL BATH Complete this Upper Level. FINISHED BASEMENT has GAMING AREA & FAMILY ROOM,Large Storage Area & Large Crawl Space for Extra Storage. 9 Ft Ceilings,Anderson Windows,5 1/4" Baseboard,2 Zone Gas Heat & C/A,Custom Arched Thresholds,Outer Entry Door in Hallway off Kitchen,EP Henry Paver Patio,Sprinkler System,Capped Trim,Central Vacuum System & EP Henry Walk Way. (See Attached Inclusion List)!
Location
State NJ
County Gloucester
Area Washington Twp (20818)
Zoning R
Rooms
Other Rooms Living Room, Dining Room, Primary Bedroom, Bedroom 2, Bedroom 3, Kitchen, Family Room, Bedroom 1, Laundry, Other
Basement Full, Fully Finished
Interior
Interior Features Primary Bath(s), Kitchen - Island, Butlers Pantry, Ceiling Fan(s), Central Vacuum, Dining Area
Hot Water Natural Gas
Heating Gas, Forced Air
Cooling Central A/C
Flooring Wood, Fully Carpeted, Tile/Brick
Fireplaces Number 1
Fireplaces Type Marble, Stone, Gas/Propane
Equipment Built-In Range, Oven - Double, Oven - Self Cleaning, Dishwasher, Refrigerator, Disposal
Fireplace Y
Appliance Built-In Range, Oven - Double, Oven - Self Cleaning, Dishwasher, Refrigerator, Disposal
Heat Source Natural Gas
Laundry Main Floor
Exterior
Exterior Feature Patio(s), Porch(es)
Garage Spaces 5.0
Fence Other
Utilities Available Cable TV
Water Access N
Roof Type Pitched,Shingle
Accessibility None
Porch Patio(s), Porch(es)
Attached Garage 2
Total Parking Spaces 5
Garage Y
Building
Lot Description Cul-de-sac
Story 2
Sewer Public Sewer
Water Public
Architectural Style Contemporary
Level or Stories 2
Additional Building Above Grade
Structure Type Cathedral Ceilings,9'+ Ceilings
New Construction N
Others
Senior Community No
Tax ID 18-00198-00015 03
Ownership Fee Simple
Security Features Security System
Acceptable Financing Conventional, FHA 203(b)
Listing Terms Conventional, FHA 203(b)
Financing Conventional,FHA 203(b)
Read Less Info
Want to know what your home might be worth? Contact us for a FREE valuation!

Our team is ready to help you sell your home for the highest possible price ASAP

Bought with Kelli S Fishbein • Keller Williams Realty - Cherry Hill
GET MORE INFORMATION




