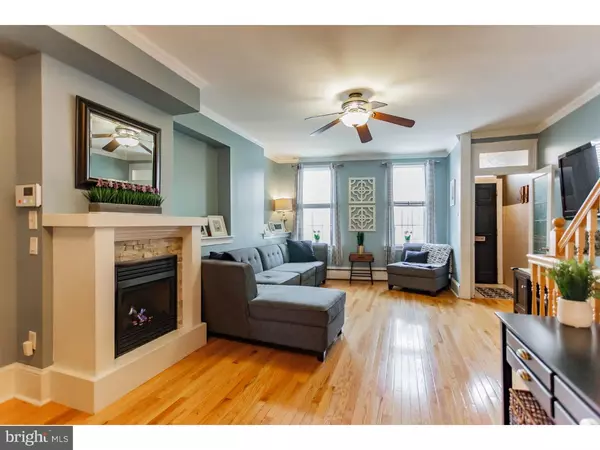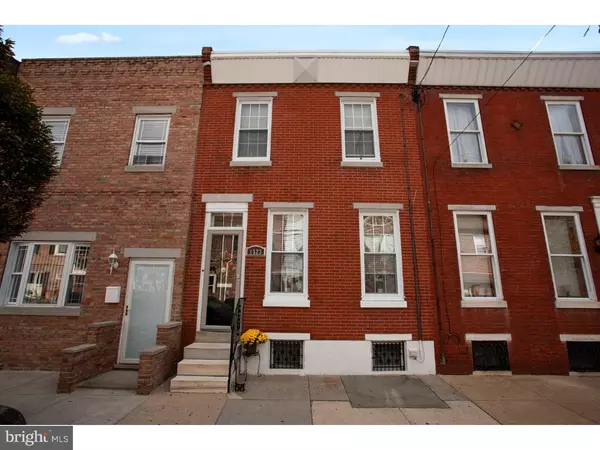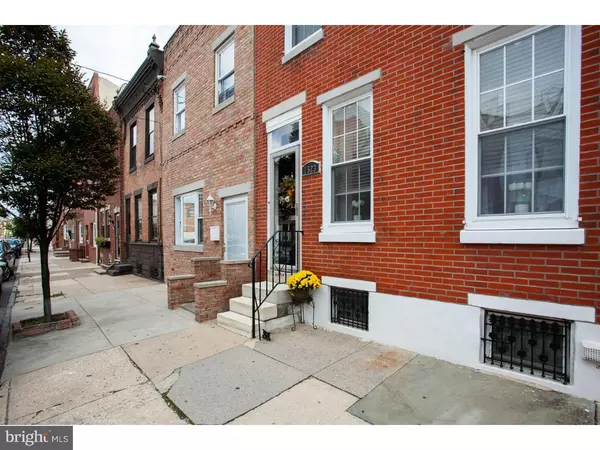For more information regarding the value of a property, please contact us for a free consultation.
Key Details
Sold Price $399,000
Property Type Townhouse
Sub Type End of Row/Townhouse
Listing Status Sold
Purchase Type For Sale
Square Footage 1,700 sqft
Price per Sqft $234
Subdivision Pennsport
MLS Listing ID 1009961924
Sold Date 01/04/19
Style Straight Thru
Bedrooms 3
Full Baths 1
Half Baths 1
HOA Y/N N
Abv Grd Liv Area 1,700
Originating Board TREND
Year Built 1918
Annual Tax Amount $2,699
Tax Year 2018
Lot Size 1,025 Sqft
Acres 0.02
Lot Dimensions 16X64
Property Description
A Beautiful 2 Story 3 Bedroom 1.5 Bath Home. Completely Rehabbed a few years ago! Tastefully Done! Located on a Nice Pennsport Block. Property runs 64 Feet Deep. First Impressions ? WOW!!! Enter into a Spacious Open Floor Plan. Large Living/Dining Room, Hardwood Floors, Gas Fireplace, Built in Shelving, Crown molding, 2 Ceiling Fans and a Closet. A Massive Kitchen with Breakfast Bar, Tons of Cabinet & Counter-space, Glass Back-splash, Stainless Steel Appliances and Wainscoting. A side Powder Room with Window and Quartz Countertop + a Huge Yard (Great for Entertaining). A Beautiful Wide Wooden Staircase leads you to a Light Filled 2nd Floor where you will Enter a Spacious Hallway with Hardwood Floors, Crown molding and Wainscoting. Large Front Bedroom with 3 Closets. Great Size Middle Bedroom with Large Window and Closet. Great Marble Bath with Hardwood Floors & Quartz Countertop. A Back Bedroom with 2 Windows allowing Great Natural Light, Crown molding and Closet. The Basement is Completely Finished with High Ceilings, Washer/Dryer, Mechanicals, Extra Storage Space, Separate Radiator/Heating System+ a new Central Air System (10/18). A TRUE WINNER!!!
Location
State PA
County Philadelphia
Area 19147 (19147)
Zoning RSA5
Rooms
Other Rooms Living Room, Dining Room, Primary Bedroom, Bedroom 2, Kitchen, Family Room, Bedroom 1
Basement Full, Fully Finished
Interior
Interior Features Kitchen - Island, Ceiling Fan(s), Kitchen - Eat-In
Hot Water Natural Gas
Heating Gas, Hot Water, Radiator
Cooling Central A/C
Flooring Wood, Fully Carpeted, Tile/Brick, Marble
Fireplaces Number 1
Fireplaces Type Gas/Propane
Equipment Disposal
Fireplace Y
Appliance Disposal
Heat Source Natural Gas
Laundry Basement
Exterior
Exterior Feature Patio(s)
Utilities Available Cable TV
Water Access N
Roof Type Pitched
Accessibility None
Porch Patio(s)
Garage N
Building
Lot Description Rear Yard
Story 2
Foundation Stone
Sewer Public Sewer
Water Public
Architectural Style Straight Thru
Level or Stories 2
Additional Building Above Grade
New Construction N
Schools
School District The School District Of Philadelphia
Others
Senior Community No
Tax ID 011065900
Ownership Fee Simple
SqFt Source Estimated
Acceptable Financing Conventional, VA, FHA 203(b)
Listing Terms Conventional, VA, FHA 203(b)
Financing Conventional,VA,FHA 203(b)
Special Listing Condition Standard
Read Less Info
Want to know what your home might be worth? Contact us for a FREE valuation!

Our team is ready to help you sell your home for the highest possible price ASAP

Bought with Kathleen V Conway • BHHS Fox & Roach-Center City Walnut
GET MORE INFORMATION




