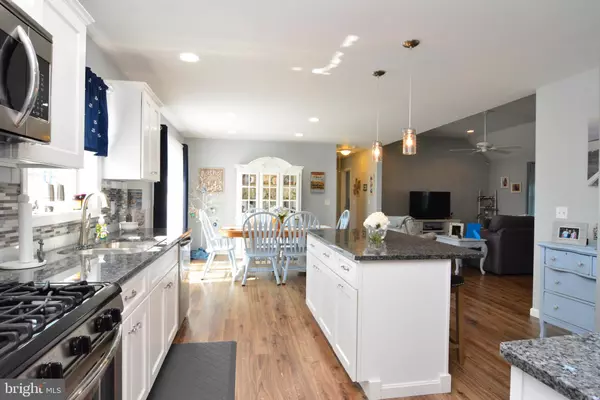For more information regarding the value of a property, please contact us for a free consultation.
Key Details
Sold Price $250,000
Property Type Single Family Home
Sub Type Detached
Listing Status Sold
Purchase Type For Sale
Square Footage 1,519 sqft
Price per Sqft $164
Subdivision Clearbrooke Estates
MLS Listing ID 1002005116
Sold Date 12/31/18
Style Ranch/Rambler
Bedrooms 3
Full Baths 2
HOA Fees $27/ann
HOA Y/N Y
Abv Grd Liv Area 1,519
Originating Board BRIGHT
Year Built 2016
Annual Tax Amount $840
Tax Year 2017
Lot Size 0.547 Acres
Acres 0.55
Property Description
Why build new when you can move right in this Gorgeous custom built 3 bed/2bath rancher, 2 years young with all the upgrades and custom features you desire included! Upon entering this home a bright and open floor plan welcomes you. The inviting & spacious living area features vaulted ceilings & a porcelain gas stove. Easy care pergo wood floors flow through out all of the main living space. Impressive kitchen features include white custom cabinets with soft closing drawers, tile back splash, granite counters, stainless steel appliances including a 5 burner gas stove and a side by side refrigerator with bottom freezer & dual ice maker, pendant and recessed lights, a center island and pantry! With a split bedroom floor plan you will enjoy privacy from guests in your owner's suit which has a walk in closet and a beautiful custom walk in tile shower! The laundry/mud room has a commercial grade Speed Queen washer & dryer along with good space for your shoes & coats. Other important upgrades to consider that are included in the sale of this home : custom blinds, closet systems and wood shelving, recessed lighting, ceiling fans, tile floors in laundry and both baths, security system, custom paint, attic space with pull down stairs, 2 car garage with 9 light side door, cabinets and work counter. The exterior of this home is perfect for all your entertaining needs with a newly installed 16 x 25 paver patio, a cozy front porch with vinyl railing, professional landscaping, 1 year new 24 ft. above ground pool with heater, kids playground and a 6 ft. vinyl privacy fence in the rear yard! Priced below appraised value!
Location
State DE
County Sussex
Area Seaford Hundred (31013)
Zoning A
Rooms
Main Level Bedrooms 3
Interior
Interior Features Attic, Bar, Ceiling Fan(s), Combination Kitchen/Dining, Floor Plan - Open, Kitchen - Island, Recessed Lighting, Pantry, Upgraded Countertops, Walk-in Closet(s), Window Treatments
Hot Water Propane
Heating Heat Pump(s)
Cooling Central A/C
Flooring Ceramic Tile, Carpet, Other
Equipment Dishwasher, Dryer, Energy Efficient Appliances, Microwave, Oven/Range - Gas, Water Heater, Washer, Stainless Steel Appliances, Refrigerator
Fireplace N
Window Features Energy Efficient,Low-E,Screens
Appliance Dishwasher, Dryer, Energy Efficient Appliances, Microwave, Oven/Range - Gas, Water Heater, Washer, Stainless Steel Appliances, Refrigerator
Heat Source Electric
Laundry Main Floor
Exterior
Parking Features Garage - Front Entry, Garage Door Opener, Inside Access
Garage Spaces 2.0
Fence Privacy, Vinyl
Utilities Available Cable TV
Water Access N
Roof Type Architectural Shingle
Accessibility Level Entry - Main
Attached Garage 2
Total Parking Spaces 2
Garage Y
Building
Story 1
Foundation Block
Sewer Low Pressure Pipe (LPP)
Water Private, Private/Community Water, Public
Architectural Style Ranch/Rambler
Level or Stories 1
Additional Building Above Grade, Below Grade
Structure Type Dry Wall
New Construction N
Schools
School District Seaford
Others
Senior Community No
Tax ID 331-01.00-161.00
Ownership Fee Simple
SqFt Source Estimated
Security Features Security System
Acceptable Financing FHA, Conventional, Cash
Listing Terms FHA, Conventional, Cash
Financing FHA,Conventional,Cash
Special Listing Condition Standard
Read Less Info
Want to know what your home might be worth? Contact us for a FREE valuation!

Our team is ready to help you sell your home for the highest possible price ASAP

Bought with JEFFREY KEMP • Coldwell Banker Resort Realty - Seaford
GET MORE INFORMATION




