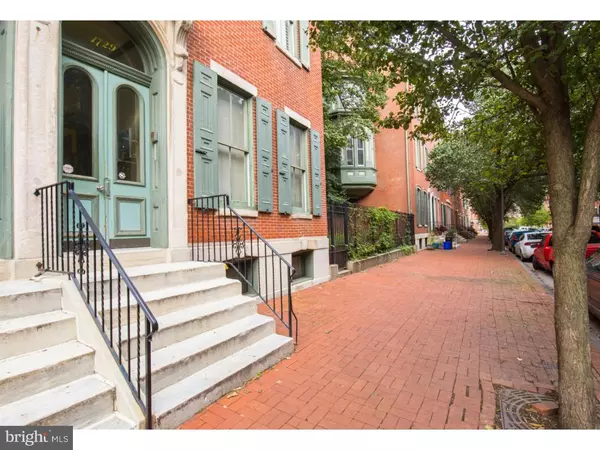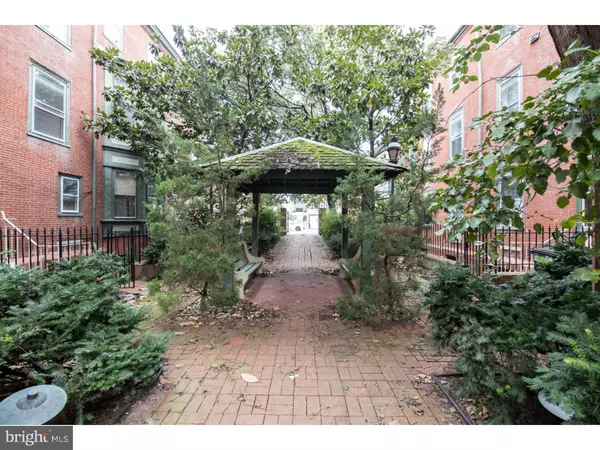For more information regarding the value of a property, please contact us for a free consultation.
Key Details
Sold Price $315,000
Property Type Condo
Sub Type Condo/Co-op
Listing Status Sold
Purchase Type For Sale
Square Footage 1,245 sqft
Price per Sqft $253
Subdivision Fairmount
MLS Listing ID 1009953786
Sold Date 12/28/18
Style Traditional,Bi-level
Bedrooms 2
Full Baths 2
Condo Fees $294/mo
HOA Y/N N
Abv Grd Liv Area 1,245
Originating Board TREND
Year Built 1919
Annual Tax Amount $3,623
Tax Year 2018
Property Description
Welcome Home!! This bi-level Fairmount neighborhood, two bedroom, two bathroom condominium has two car deeded parking spaces (Yes, you read that correctly), two spacious bedrooms with enormous closet space, a modern recently updated, eat in kitchen, two modern ceramic tile bathrooms, and a huge, private patio, perfect for family gatherings or barbecues. What else could you ask for!! After parking your car, you would enter this handsome abode thru the Classic Philadelphia bricked colonial town home entrance thru to your private sanctuary. The first level boasts an enormous open living space with a wood burning fireplace, tons of natural light and an outer entrance to your private outdoor space. Down the steps, you encounter a chef's eat-in kitchen that has gorgeous stone counter tops, solid wood cabinetry, and stainless steel appliances. There is two large bedrooms, both with an abundance of closet space, and convenient laundry facilities on this floor. The master has its own sumptuous bathroom and there is also a hallway bathroom. Super low taxes, super low condo fees, and all the amenities you could ask for!! There is an abundance of transportation, restaurants galore, galleries and shopping, all within walking distance. So don't delay, seize the opportunity, and set your appointment today! Check OPA for 2019 taxes due to possible citywide reassessment.
Location
State PA
County Philadelphia
Area 19130 (19130)
Zoning RM1
Rooms
Other Rooms Living Room, Primary Bedroom, Kitchen, Bedroom 1
Main Level Bedrooms 2
Interior
Interior Features Primary Bath(s)
Hot Water Electric
Heating Electric
Cooling Central A/C
Flooring Wood
Fireplaces Number 1
Fireplace Y
Heat Source Electric
Laundry Main Floor
Exterior
Exterior Feature Patio(s)
Amenities Available Other
Water Access N
Accessibility None
Porch Patio(s)
Garage N
Building
Lot Description Rear Yard
Story 3+
Unit Features Garden 1 - 4 Floors
Sewer Public Sewer
Water Public
Architectural Style Traditional, Bi-level
Level or Stories 3+
Additional Building Above Grade
New Construction N
Schools
School District The School District Of Philadelphia
Others
HOA Fee Include Other
Senior Community No
Tax ID 888151347
Ownership Condominium
Special Listing Condition Standard
Read Less Info
Want to know what your home might be worth? Contact us for a FREE valuation!

Our team is ready to help you sell your home for the highest possible price ASAP

Bought with Michael R. McCann • BHHS Fox & Roach-Center City Walnut
GET MORE INFORMATION




