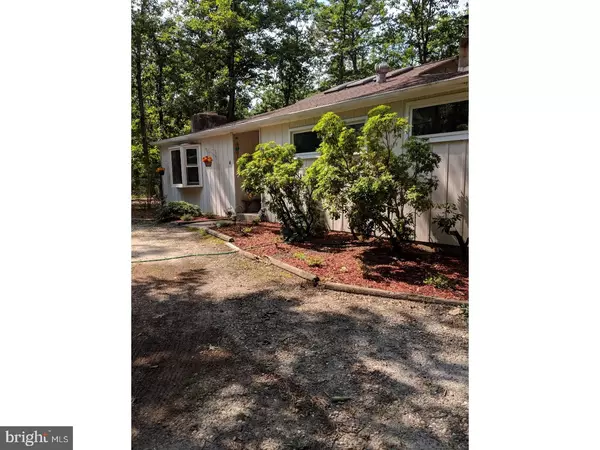For more information regarding the value of a property, please contact us for a free consultation.
Key Details
Sold Price $238,500
Property Type Single Family Home
Sub Type Detached
Listing Status Sold
Purchase Type For Sale
Square Footage 1,856 sqft
Price per Sqft $128
Subdivision None Available
MLS Listing ID 1001754361
Sold Date 11/19/18
Style Ranch/Rambler
Bedrooms 4
Full Baths 2
HOA Y/N N
Abv Grd Liv Area 1,856
Originating Board TREND
Year Built 1973
Annual Tax Amount $5,795
Tax Year 2018
Lot Size 1.680 Acres
Acres 1.68
Lot Dimensions IRREGULAR
Property Description
If you have seen this home previously you will want to come back!! The owner did some work to incorporate the atrium into the floor plan. Its open and airy with great flow. If you like to entertain this home is for you. This property is unique in many ways. It has an awesome detached garage with a bay for work and a 25 x 13 heated man cave!! The property is over an acre and half and backs up to woods! For your additional storage needs there is a solid 12 x 12 shed as well. This home has a long list of updating, from the timberline replacement roof, newer windows, updated electrical system, just to name a few. Don't miss out! Make your appointment today!
Location
State NJ
County Burlington
Area Southampton Twp (20333)
Zoning RCPL
Rooms
Other Rooms Living Room, Primary Bedroom, Bedroom 2, Bedroom 3, Kitchen, Family Room, Bedroom 1, Other
Main Level Bedrooms 4
Interior
Interior Features Kitchen - Island, Butlers Pantry, Skylight(s), Ceiling Fan(s), Breakfast Area
Hot Water Oil
Heating Oil, Baseboard
Cooling Wall Unit
Fireplaces Number 1
Equipment Dishwasher
Fireplace Y
Window Features Bay/Bow,Replacement
Appliance Dishwasher
Heat Source Oil
Laundry Main Floor
Exterior
Exterior Feature Porch(es)
Parking Features Garage - Front Entry
Garage Spaces 4.0
Water Access N
Roof Type Shingle
Accessibility None
Porch Porch(es)
Total Parking Spaces 4
Garage Y
Building
Lot Description Corner
Story 1
Sewer On Site Septic
Water Well
Architectural Style Ranch/Rambler
Level or Stories 1
Additional Building Above Grade, Shed
New Construction N
Schools
High Schools Seneca
School District Lenape Regional High
Others
Senior Community No
Tax ID 33-03003-00024 01
Ownership Fee Simple
SqFt Source Estimated
Security Features Security System
Acceptable Financing Conventional, VA, FHA 203(b), USDA
Listing Terms Conventional, VA, FHA 203(b), USDA
Financing Conventional,VA,FHA 203(b),USDA
Special Listing Condition Standard
Read Less Info
Want to know what your home might be worth? Contact us for a FREE valuation!

Our team is ready to help you sell your home for the highest possible price ASAP

Bought with Patricia Blosfelds • Coldwell Banker Realty
GET MORE INFORMATION




