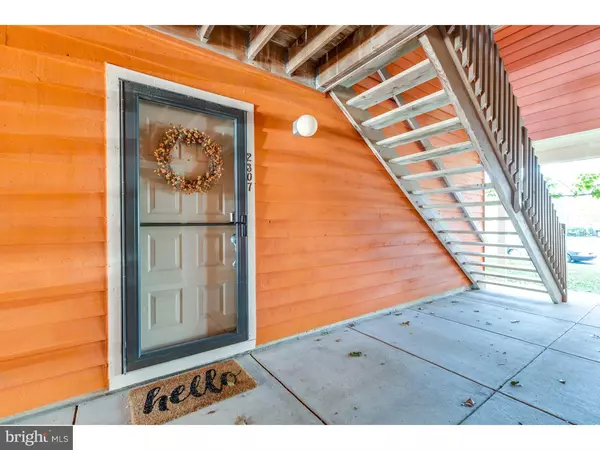For more information regarding the value of a property, please contact us for a free consultation.
Key Details
Sold Price $130,000
Property Type Single Family Home
Sub Type Unit/Flat/Apartment
Listing Status Sold
Purchase Type For Sale
Square Footage 1,032 sqft
Price per Sqft $125
Subdivision Brittany
MLS Listing ID NJBL100606
Sold Date 12/20/18
Style Traditional
Bedrooms 2
Full Baths 2
HOA Y/N N
Abv Grd Liv Area 1,032
Originating Board TREND
Year Built 1987
Annual Tax Amount $3,141
Tax Year 2018
Property Description
Welcome to this extremely well-maintained and clean 1st floor condominium. As you enter into the home, the natural light from the oversized window shines on the large, open living room. Custom built-in shelving allows for creative storage or festive decorating. The dining room off the kitchen serves as an all purpose eating area with plenty of room. The kitchen has matching appliances and a touch activated faucet with black granite sink. The recently installed under-cabinet lighting has been wired properly for a seamless look. Electric stovetop is currently utilized, but gas is run to the property for simple conversion, if preferred. The in-unit laundry area is tucked away through the sliding door in the kitchen with the recently installed (roughly 6 months old!) gas hot water heater and the gas furnace for easy utility maintenance. Moving down the hallway, the two bedrooms are good sizes for a master and 2nd bedroom. Like the living room, both rooms have large windows for plenty of natural light. The windows all face the back of the building overlooking a well maintained grassy area, not the front parking lot. In the large bathroom, there is a full bathtub as well as a beautifully tiled standup shower with sliding glass doors. The white vanity has granite counters and updated lighting fixtures for a true master bathroom feel. Located off of Larchmont blvd, this home is close to Centerton shopping center, Moorestown Mall and quick access to rt.38 and rt.295. Schedule your appointment today!
Location
State NJ
County Burlington
Area Mount Laurel Twp (20324)
Zoning RES.
Rooms
Other Rooms Living Room, Dining Room, Primary Bedroom, Kitchen, Bedroom 1
Main Level Bedrooms 2
Interior
Interior Features Breakfast Area
Hot Water Natural Gas
Heating Gas, Forced Air
Cooling Central A/C
Equipment Oven - Self Cleaning, Dishwasher, Refrigerator
Fireplace N
Appliance Oven - Self Cleaning, Dishwasher, Refrigerator
Heat Source Natural Gas
Laundry Main Floor
Exterior
Amenities Available None
Water Access N
Roof Type Pitched,Shingle
Accessibility None
Garage N
Building
Story 1
Unit Features Garden 1 - 4 Floors
Sewer Public Sewer
Water Public
Architectural Style Traditional
Level or Stories 1
Additional Building Above Grade
New Construction N
Schools
Elementary Schools Fleetwood
School District Mount Laurel Township Public Schools
Others
HOA Fee Include Common Area Maintenance,Ext Bldg Maint,Lawn Maintenance
Senior Community No
Tax ID 24-00305 02-00201-C0056
Ownership Condominium
Acceptable Financing Conventional, VA, FHA 203(b)
Listing Terms Conventional, VA, FHA 203(b)
Financing Conventional,VA,FHA 203(b)
Special Listing Condition Standard
Read Less Info
Want to know what your home might be worth? Contact us for a FREE valuation!

Our team is ready to help you sell your home for the highest possible price ASAP

Bought with Sandra K Sheets • RE/MAX World Class Realty
GET MORE INFORMATION




