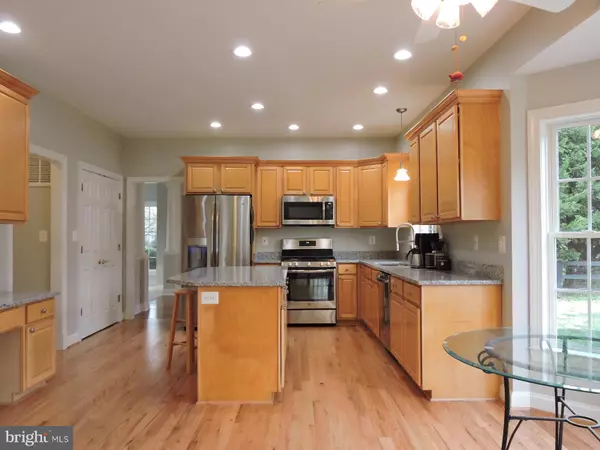For more information regarding the value of a property, please contact us for a free consultation.
Key Details
Sold Price $549,000
Property Type Single Family Home
Sub Type Detached
Listing Status Sold
Purchase Type For Sale
Square Footage 3,603 sqft
Price per Sqft $152
Subdivision Dobbins Creek Hamlet
MLS Listing ID VALO100628
Sold Date 12/27/18
Style Colonial
Bedrooms 4
Full Baths 3
Half Baths 2
HOA Fees $85/mo
HOA Y/N Y
Abv Grd Liv Area 2,403
Originating Board MRIS
Year Built 1999
Annual Tax Amount $4,771
Tax Year 2017
Lot Size 1.040 Acres
Acres 1.04
Property Description
Bright & Cheery home great for entertaining. Enjoy quiet country living from your wraparound porch. Completely updated, this 3600 square foot home boasts 4+ Bedrooms, 3 Full Baths & 2 Half Baths, new AC and Heat Pump, all New SS Appliances, oak hardwoods & new carpet and paint throughout the home. Lovely kitchen features include new granite counters, roomy island & recessed lighting. A sunken Family Room with Cathedral Ceiling, Skylights & Gas Fireplace adjoins the kitchen. An Office, Formal Living and Dining Room complete the main level. Completely finished basement features a Bedroom Suite, 2nd Family Room with Gas Fireplace, 2nd Office & Powder Room. The Upper level includes a cozy Master Suite with Cathedral ceiling, walk-in closet and ceiling fan. The master bath has a separate shower & jetted tub, skylights & a double granite topped vanity. 3 additional bedrooms & hall bath w/ laundry chute complete upper level. Nice hamlet location, rear fenced 1 acre lot, 2 car side load garage, shed & slate patio. Backs to trees & borders common area. Quiet community, expansive common area, a lake, stream, walking & horse trails.Low HOA fee, Home Warranty Included. Near Marc Train & Town Center. Woodgrove HS District. Welcome Home!
Location
State VA
County Loudoun
Zoning RESIDENTIAL
Rooms
Other Rooms Living Room, Dining Room, Primary Bedroom, Bedroom 2, Bedroom 3, Bedroom 4, Kitchen, Family Room, Breakfast Room, Study, Laundry, Other, Storage Room, Utility Room, Additional Bedroom
Basement Connecting Stairway, Outside Entrance, Rear Entrance, Sump Pump, Daylight, Full, Fully Finished, Walkout Stairs
Interior
Interior Features Attic, Family Room Off Kitchen, Kitchen - Gourmet, Kitchen - Country, Kitchen - Island, Kitchen - Table Space, Dining Area, Breakfast Area, Primary Bath(s), Upgraded Countertops, Laundry Chute, Window Treatments, Wood Floors, Recessed Lighting, Floor Plan - Traditional, Carpet, Ceiling Fan(s), Formal/Separate Dining Room, Skylight(s), Walk-in Closet(s)
Hot Water Bottled Gas
Cooling Heat Pump(s), Programmable Thermostat, Zoned, Central A/C
Fireplaces Number 2
Fireplaces Type Equipment, Gas/Propane
Equipment Washer/Dryer Hookups Only, Dishwasher, Refrigerator, Microwave, Disposal, Exhaust Fan, Extra Refrigerator/Freezer, Icemaker, Range Hood, Water Heater, ENERGY STAR Dishwasher, ENERGY STAR Refrigerator, Oven/Range - Gas, Freezer, Stainless Steel Appliances, Water Heater - High-Efficiency
Fireplace Y
Window Features Screens,Skylights,Double Pane,Palladian
Appliance Washer/Dryer Hookups Only, Dishwasher, Refrigerator, Microwave, Disposal, Exhaust Fan, Extra Refrigerator/Freezer, Icemaker, Range Hood, Water Heater, ENERGY STAR Dishwasher, ENERGY STAR Refrigerator, Oven/Range - Gas, Freezer, Stainless Steel Appliances, Water Heater - High-Efficiency
Heat Source Bottled Gas/Propane
Laundry Main Floor
Exterior
Exterior Feature Porch(es), Wrap Around, Patio(s)
Parking Features Garage - Side Entry, Additional Storage Area, Garage Door Opener
Garage Spaces 2.0
Fence Board, Partially, Rear
Community Features Covenants, Fencing
Utilities Available Cable TV Available
Amenities Available Bike Trail, Common Grounds, Satellite TV, Jog/Walk Path, Lake, Horse Trails
Water Access N
View Garden/Lawn, Mountain, Pasture, Street
Roof Type Asphalt
Street Surface Black Top,Gravel
Accessibility None
Porch Porch(es), Wrap Around, Patio(s)
Road Frontage Private
Attached Garage 2
Total Parking Spaces 2
Garage Y
Building
Lot Description Backs - Open Common Area, Backs to Trees, Landscaping, Cleared, Front Yard
Story 3+
Sewer Gravity Sept Fld, Septic < # of BR, Septic Pump
Water Well
Architectural Style Colonial
Level or Stories 3+
Additional Building Above Grade, Below Grade
Structure Type 9'+ Ceilings,Dry Wall,High
New Construction N
Schools
Elementary Schools Lovettsville
Middle Schools Harmony
High Schools Woodgrove
School District Loudoun County Public Schools
Others
HOA Fee Include Road Maintenance,Snow Removal
Senior Community No
Tax ID 369287037000
Ownership Fee Simple
SqFt Source Assessor
Horse Property Y
Horse Feature Horse Trails
Special Listing Condition Standard
Read Less Info
Want to know what your home might be worth? Contact us for a FREE valuation!

Our team is ready to help you sell your home for the highest possible price ASAP

Bought with Joy E Gartzke • RE/MAX Gateway, LLC
GET MORE INFORMATION




