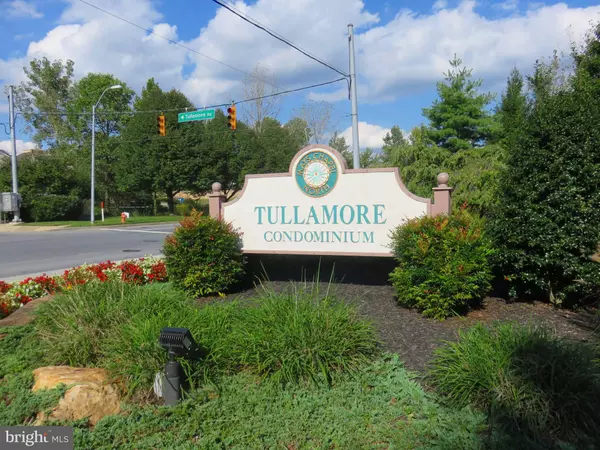For more information regarding the value of a property, please contact us for a free consultation.
Key Details
Sold Price $315,000
Property Type Condo
Sub Type Condo/Co-op
Listing Status Sold
Purchase Type For Sale
Square Footage 1,616 sqft
Price per Sqft $194
Subdivision Tullamore
MLS Listing ID 1008081934
Sold Date 12/27/18
Style Other
Bedrooms 2
Full Baths 2
Condo Fees $295/mo
HOA Fees $9/ann
HOA Y/N Y
Abv Grd Liv Area 1,616
Originating Board MRIS
Year Built 1999
Annual Tax Amount $3,637
Tax Year 2017
Property Description
BEST BUY FOR THIS HIGHLY SOUGHT AFTER 4TH FLR BLENHEIM MODEL! A REAL GEM W/HW FLOORS PLUS NEW CARPET. DEN W/CLOSET OFF LR OFFERS EXTRA LIVING SPACE FOR OFFICE OR 3rd BR; SEP LAUNDRY RM; BREAKFAST RM OFF KITCHEN LEADING TO BALCONY OVERLOOKING TREES. SEP DR FOR HOSTING DINNER PARTIES; LR W/COZY GAS FP FOR CHILLY EVENINGS/BLT-IN SHELVING. COVETED LOCATION AT THE STOP LIGHT AT TULLAMORE PROVIDES EASY ACCESS IN & OUT. PLENTY OF PARKING. DON'T HESITATE - THIS ONE'S A WINNER - CHECK THE COMPS!
Location
State MD
County Baltimore
Zoning CALL COUNTY
Rooms
Other Rooms Living Room, Dining Room, Primary Bedroom, Bedroom 2, Kitchen, Den, Breakfast Room, Laundry
Main Level Bedrooms 2
Interior
Interior Features Breakfast Area, Combination Kitchen/Living, Dining Area, Kitchen - Eat-In, Primary Bath(s), Built-Ins, Chair Railings, Window Treatments, Wood Floors, Recessed Lighting, Floor Plan - Open
Hot Water Natural Gas
Heating Forced Air
Cooling Central A/C, Ceiling Fan(s)
Fireplaces Number 1
Fireplaces Type Mantel(s)
Equipment Washer/Dryer Hookups Only, Dishwasher, Disposal, Dryer, Exhaust Fan, Icemaker, Intercom, Microwave, Refrigerator, Stove, Washer
Fireplace Y
Window Features Screens
Appliance Washer/Dryer Hookups Only, Dishwasher, Disposal, Dryer, Exhaust Fan, Icemaker, Intercom, Microwave, Refrigerator, Stove, Washer
Heat Source Natural Gas
Laundry Washer In Unit, Dryer In Unit, Has Laundry
Exterior
Exterior Feature Balcony
Community Features Building Restrictions, Covenants, Elevator Use, Moving In Times, Pets - Allowed, Pets - Size Restrict
Amenities Available Common Grounds, Elevator
Water Access N
Roof Type Asphalt
Accessibility Elevator
Porch Balcony
Garage N
Building
Story 1
Unit Features Garden 1 - 4 Floors
Sewer Public Sewer
Water Public
Architectural Style Other
Level or Stories 1
Additional Building Above Grade
New Construction N
Schools
Elementary Schools Mays Chapel
Middle Schools Ridgely
High Schools Dulaney
School District Baltimore County Public Schools
Others
HOA Fee Include Common Area Maintenance,Ext Bldg Maint,Lawn Maintenance,Management,Insurance,Reserve Funds,Snow Removal,Water
Senior Community No
Tax ID 04082300004640
Ownership Condominium
Security Features Main Entrance Lock,Intercom
Special Listing Condition Standard
Read Less Info
Want to know what your home might be worth? Contact us for a FREE valuation!

Our team is ready to help you sell your home for the highest possible price ASAP

Bought with Georgette Calomeris • L. P. Calomeris Realty
GET MORE INFORMATION




