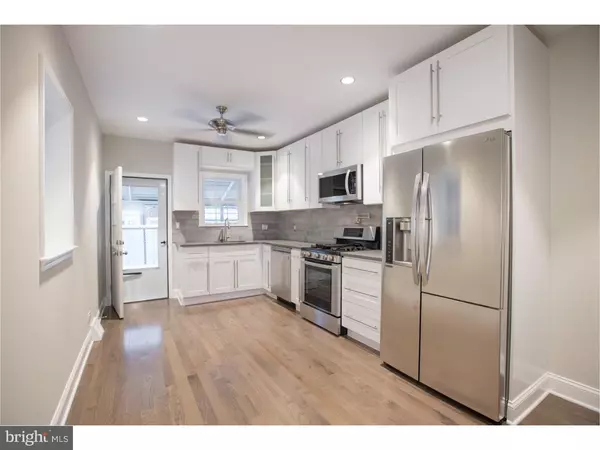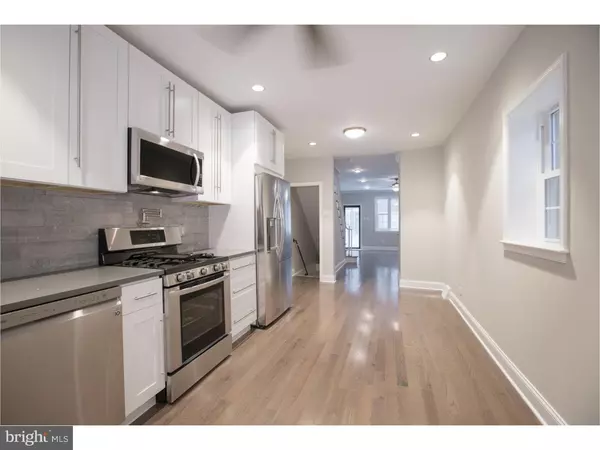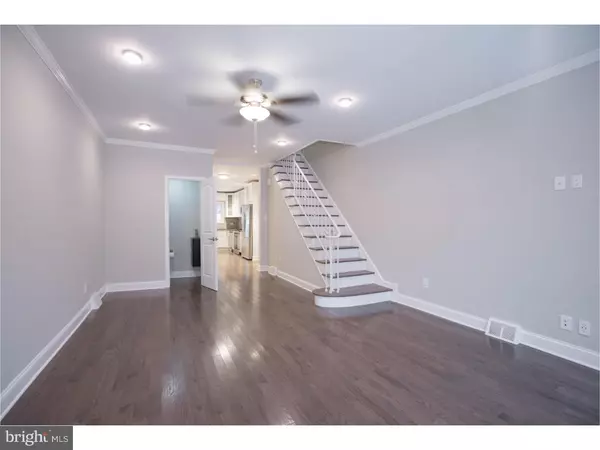For more information regarding the value of a property, please contact us for a free consultation.
Key Details
Sold Price $289,900
Property Type Townhouse
Sub Type Interior Row/Townhouse
Listing Status Sold
Purchase Type For Sale
Square Footage 1,737 sqft
Price per Sqft $166
Subdivision Port Richmond
MLS Listing ID PAPH105288
Sold Date 12/26/18
Style Traditional
Bedrooms 3
Full Baths 1
Half Baths 2
HOA Y/N N
Abv Grd Liv Area 1,282
Originating Board TREND
Year Built 1919
Annual Tax Amount $1,782
Tax Year 2018
Lot Size 972 Sqft
Acres 0.02
Lot Dimensions 14X67
Property Description
Welcome to 3172 Almond Street, a tasteful 3 bed, 1 full and 2 half bath home with finished basement, located in the heart of Port Richmond. Entering the home you will notice the meticulous level of detail which includes hardwood flooring, crown molding, USB outlets, LED lighting, ceiling fans and much more. The kitchen features shaker cabinets, quartz counter tops, stone back splash, an upgraded stainless steel LG appliance package, gas range cooking, large cabinet handles, and pot filler. The first floor also has a half bath for your convenience. In the backyard you will find a covered porch, an area for gardening or planting flowers, separate entrance to the basement and a Jenn Air Gas Grill that comes with the home! Making your way downstairs, you will find a large finished basement with half bath, additional storage, and door leading to the backyard. Washer and Dryer have been conveniently placed on the second floor along with your master bedroom and two guest bedrooms. All bedrooms include new carpet and ceiling fans. The full bathroom is an oasis featuring a full tiled bathroom, large RAIN HEAD shower, BLUETOOTH speaker in the ceiling light, linen closet, and built in mirror storage! You DO NOT FIND rehabs with this level of detail very often and this location is blocks from the 95 entrance for an easy commute, 1 block from Campbell Square, and walking distance to all the restaurants and shops! Schedule a tour today!
Location
State PA
County Philadelphia
Area 19134 (19134)
Zoning RSA5
Rooms
Other Rooms Living Room, Dining Room, Primary Bedroom, Bedroom 2, Kitchen, Family Room, Bedroom 1, Laundry
Basement Full, Fully Finished
Interior
Interior Features Ceiling Fan(s), Kitchen - Eat-In
Hot Water Natural Gas
Heating Gas, Forced Air
Cooling Central A/C
Flooring Wood
Equipment Disposal, Energy Efficient Appliances, Built-In Microwave
Fireplace N
Appliance Disposal, Energy Efficient Appliances, Built-In Microwave
Heat Source Natural Gas
Laundry Upper Floor
Exterior
Exterior Feature Patio(s)
Fence Other
Utilities Available Cable TV
Water Access N
Accessibility None
Porch Patio(s)
Garage N
Building
Lot Description Rear Yard
Story 2
Sewer Public Sewer
Water Public
Architectural Style Traditional
Level or Stories 2
Additional Building Above Grade, Below Grade
New Construction N
Schools
School District The School District Of Philadelphia
Others
Senior Community No
Tax ID 251310000
Ownership Fee Simple
Read Less Info
Want to know what your home might be worth? Contact us for a FREE valuation!

Our team is ready to help you sell your home for the highest possible price ASAP

Bought with Katlynn Kane • Keller Williams Realty - Moorestown
GET MORE INFORMATION




