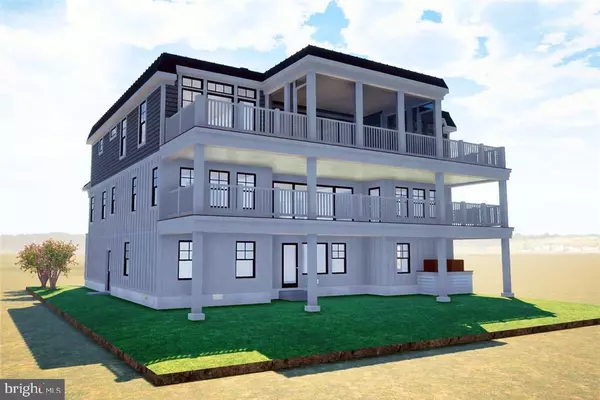For more information regarding the value of a property, please contact us for a free consultation.
Key Details
Sold Price $1,521,902
Property Type Single Family Home
Sub Type Detached
Listing Status Sold
Purchase Type For Sale
Square Footage 4,462 sqft
Price per Sqft $341
Subdivision Lewes Beach
MLS Listing ID 1001575562
Sold Date 12/21/18
Style Coastal,Contemporary
Bedrooms 5
Full Baths 5
Half Baths 1
HOA Y/N N
Abv Grd Liv Area 4,462
Originating Board SCAOR
Land Lease Frequency Annually
Year Built 2017
Annual Tax Amount $1,128
Lot Size 7,405 Sqft
Acres 0.17
Lot Dimensions 70x100
Property Description
UNOBSTRUCTED BEACH & CANAL VIEWS from this custom built, under construction home designed with supreme coastal living in mind. You?re invited to experience it from the ground up! This new construction home on Lewes Beach offers 5 bedrooms, 5.5 Baths, and showcases an open kitchen, dining and great room design, spacious bedrooms with en-suite baths, including the luxuriously appointed master suite, multiple decks and porches to enjoy the soothing water views and salt air breezes - ready to customize to suit your taste. From the large picture windows lining the back of the home, to the endless array of deck and porch options, this floor plan is designed to maximize views from every corner. Start picturing yourself overlooking the Lewes-Rehoboth Canal, just three houses from the beach, and just a short bike ride to in-town Historic Lewes, shopping and dining. Start your beach dreams now!
Location
State DE
County Sussex
Area Lewes Rehoboth Hundred (31009)
Zoning TOWN CODES
Rooms
Other Rooms Dining Room, Primary Bedroom, Kitchen, Game Room, Great Room, Laundry, Storage Room, Additional Bedroom
Basement Sump Pump
Interior
Interior Features Attic, Breakfast Area, Kitchen - Eat-In, Combination Kitchen/Dining, Ceiling Fan(s), WhirlPool/HotTub, Primary Bath(s), Walk-in Closet(s)
Hot Water Tankless
Heating Forced Air, Gas, Propane
Cooling Central A/C
Flooring Carpet, Hardwood, Tile/Brick
Fireplaces Number 1
Fireplaces Type Gas/Propane
Equipment Dishwasher, Disposal, Dryer - Electric, Icemaker, Refrigerator, Microwave, Oven/Range - Electric, Range Hood, Washer, Water Heater - Tankless
Furnishings No
Fireplace Y
Window Features Screens
Appliance Dishwasher, Disposal, Dryer - Electric, Icemaker, Refrigerator, Microwave, Oven/Range - Electric, Range Hood, Washer, Water Heater - Tankless
Heat Source Bottled Gas/Propane
Exterior
Exterior Feature Balcony, Deck(s), Porch(es), Enclosed, Screened
Parking Features Garage Door Opener
Garage Spaces 2.0
Amenities Available Beach
Water Access N
View Canal
Roof Type Architectural Shingle
Accessibility None
Porch Balcony, Deck(s), Porch(es), Enclosed, Screened
Road Frontage Public
Attached Garage 2
Total Parking Spaces 2
Garage Y
Building
Lot Description Cleared, Landscaping
Story 3
Foundation Concrete Perimeter
Sewer Public Sewer
Water Public
Architectural Style Coastal, Contemporary
Level or Stories 3+
Additional Building Above Grade
Structure Type Vaulted Ceilings
New Construction N
Schools
School District Cape Henlopen
Others
Senior Community No
Tax ID 335-04.14-80.00
Ownership Land Lease
SqFt Source Estimated
Acceptable Financing Cash, Conventional
Listing Terms Cash, Conventional
Financing Cash,Conventional
Special Listing Condition Standard
Read Less Info
Want to know what your home might be worth? Contact us for a FREE valuation!

Our team is ready to help you sell your home for the highest possible price ASAP

Bought with JOE REED • RE/MAX Realty Group Rehoboth
GET MORE INFORMATION




