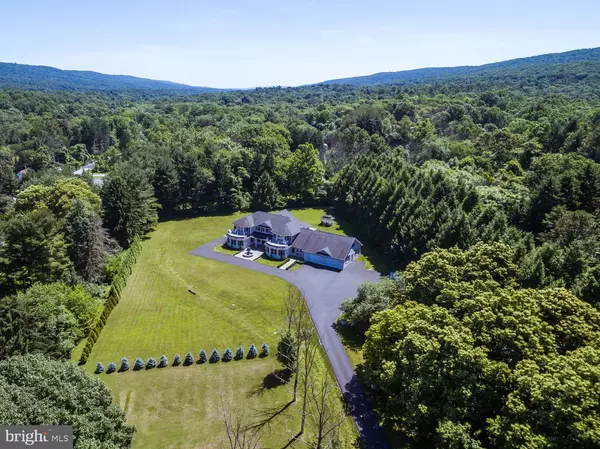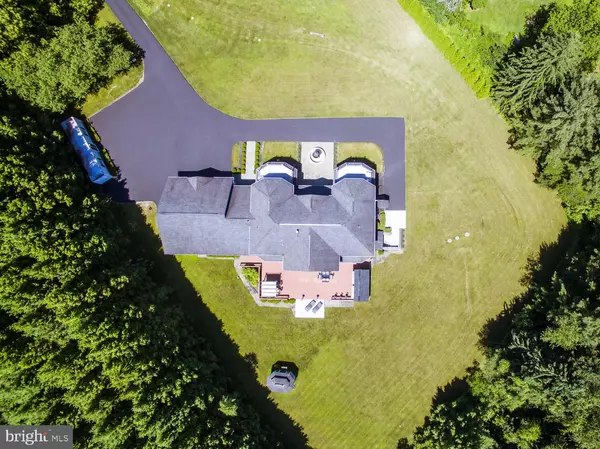For more information regarding the value of a property, please contact us for a free consultation.
Key Details
Sold Price $632,500
Property Type Single Family Home
Sub Type Detached
Listing Status Sold
Purchase Type For Sale
Square Footage 6,766 sqft
Price per Sqft $93
Subdivision None Available
MLS Listing ID 1001873672
Sold Date 12/20/18
Style Traditional
Bedrooms 5
Full Baths 4
HOA Y/N N
Abv Grd Liv Area 4,720
Originating Board BRIGHT
Year Built 2007
Annual Tax Amount $10,034
Tax Year 2018
Lot Size 2.110 Acres
Acres 2.11
Property Description
If You've Been Looking for Something Unique, Serene, Spacious, Private and Impressionable Stop What You are Doing and Set Up a Showing. You will not regret it. Gorgeous Curb Appeal and close to 6,800 Sq Ft of Finished Space. 2 Kitchens, 4 Car Garage, 2.11 Acres. And gets so much better; Finished basement is accented by the exterior brick and siding. Fully Functional, Commercial Grade Bar with separate entrance for entertaining! Keep warm by the Fire on Game Day or Entertain over the holidays with family and friends. Dramatic Foyer with Stone Accents, Vaulted Ceilings with Panoramic Privacy. 2 Terraces; One off the Master Suite, the 2nd off a Guest Room Both With Stunning Views of the Blue Mountains. Copious amounts of natural light, additional storage(with space to be finished) above the garage, Architectural Lighting, and an Entertainers Dream! This is a million dollar property at a fraction of the price. 10 Minutes Away from Downtown Harrisburg and Major Transportation.
Location
State PA
County Dauphin
Area Middle Paxton Twp (14043)
Zoning RESIDENTIAL
Direction West
Rooms
Other Rooms Living Room, Kitchen, Game Room, Family Room, Study
Basement Full, Fully Finished, Outside Entrance
Main Level Bedrooms 1
Interior
Interior Features 2nd Kitchen, Built-Ins, Bar, Carpet, Ceiling Fan(s), Formal/Separate Dining Room, Kitchen - Eat-In, Primary Bath(s), Pantry, Recessed Lighting, Walk-in Closet(s), Wet/Dry Bar, Wood Floors, Store/Office, Floor Plan - Open, Double/Dual Staircase
Heating Forced Air, Propane
Cooling Central A/C
Flooring Ceramic Tile, Carpet, Hardwood
Fireplaces Number 2
Fireplaces Type Gas/Propane, Mantel(s)
Equipment Dishwasher, Built-In Range, Extra Refrigerator/Freezer, ENERGY STAR Refrigerator
Furnishings Yes
Fireplace Y
Window Features Low-E
Appliance Dishwasher, Built-In Range, Extra Refrigerator/Freezer, ENERGY STAR Refrigerator
Heat Source Bottled Gas/Propane
Exterior
Exterior Feature Balconies- Multiple, Brick, Deck(s)
Garage Garage - Front Entry
Garage Spaces 4.0
Utilities Available Cable TV, Propane, Under Ground
Water Access N
View Mountain
Roof Type Asphalt
Street Surface Black Top
Accessibility Level Entry - Main
Porch Balconies- Multiple, Brick, Deck(s)
Road Frontage Road Maintenance Agreement
Attached Garage 4
Total Parking Spaces 4
Garage Y
Building
Lot Description Landscaping, Level, Partly Wooded, Private, Secluded, Trees/Wooded
Story 2
Foundation Concrete Perimeter
Sewer Septic Exists
Water Private, Well
Architectural Style Traditional
Level or Stories 2
Additional Building Above Grade, Below Grade
Structure Type Brick,9'+ Ceilings,2 Story Ceilings,Cathedral Ceilings,Vinyl
New Construction N
Schools
High Schools Central Dauphin
School District Central Dauphin
Others
Senior Community No
Tax ID 43-040-118-000-0000
Ownership Fee Simple
SqFt Source Estimated
Acceptable Financing Cash, Conventional
Horse Property N
Listing Terms Cash, Conventional
Financing Cash,Conventional
Special Listing Condition Standard
Read Less Info
Want to know what your home might be worth? Contact us for a FREE valuation!

Our team is ready to help you sell your home for the highest possible price ASAP

Bought with Kara Baldwin • Coldwell Banker Realty
GET MORE INFORMATION




