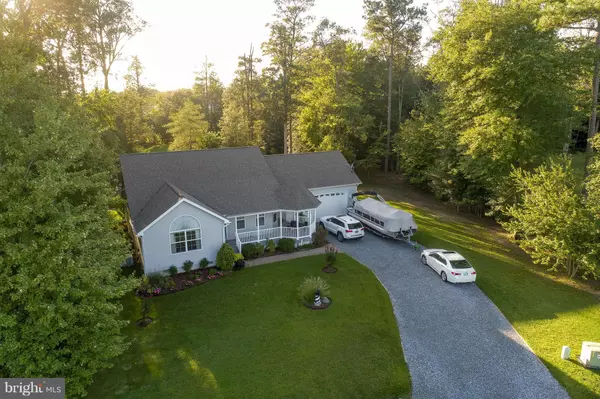For more information regarding the value of a property, please contact us for a free consultation.
Key Details
Sold Price $299,500
Property Type Single Family Home
Sub Type Detached
Listing Status Sold
Purchase Type For Sale
Square Footage 1,800 sqft
Price per Sqft $166
Subdivision Herring Wood
MLS Listing ID 1002998782
Sold Date 12/04/18
Style Coastal,Contemporary
Bedrooms 3
Full Baths 2
HOA Fees $25/ann
HOA Y/N Y
Abv Grd Liv Area 1,800
Originating Board BRIGHT
Year Built 2006
Annual Tax Amount $949
Tax Year 2018
Lot Size 1.120 Acres
Acres 1.12
Property Description
A very special oasis on a large private lot located in a small community. Relax in your backyard and enjoy the beautiful sunsets or toast marshmallows over the fire pit. This impressive home is well maintained and reflects pride of ownership. You will appreciate the living /dining room with custom lighting, paint and moldings, plantation shutters, hardwood floors, vaulted ceilings and fireplace, kitchen with breakfast bar and stainless steel appliances, dining area, a lovely ensuite with upgraded bath, 2 guest rooms , plus a full bath, a gorgeous 4 season room with lots of windows and beautiful plank flooring, 2 car garage, nice front porch, patio and outdoor shower surrounded by beautiful landscaping. The association has low fees and you can park your RV or boat in the driveway. Minutes to the beach and conveniently located near Rt 113, great shopping and easy access to Salisbury or Milford.
Location
State DE
County Sussex
Area Dagsboro Hundred (31005)
Zoning A
Rooms
Main Level Bedrooms 3
Interior
Interior Features Breakfast Area, Carpet, Ceiling Fan(s), Chair Railings, Entry Level Bedroom, Kitchen - Gourmet, Kitchen - Table Space, Primary Bath(s), Wainscotting, Walk-in Closet(s), Window Treatments, Wood Floors, Dining Area, Recessed Lighting
Hot Water Propane
Heating Propane
Cooling Central A/C, Ceiling Fan(s), Heat Pump(s)
Flooring Carpet, Ceramic Tile, Hardwood
Fireplaces Number 1
Fireplaces Type Fireplace - Glass Doors, Gas/Propane
Equipment Built-In Microwave, Dishwasher, Dryer, Oven - Self Cleaning, Washer, Water Heater, Water Conditioner - Owned, Oven/Range - Electric, Refrigerator, Stainless Steel Appliances
Furnishings No
Fireplace Y
Appliance Built-In Microwave, Dishwasher, Dryer, Oven - Self Cleaning, Washer, Water Heater, Water Conditioner - Owned, Oven/Range - Electric, Refrigerator, Stainless Steel Appliances
Heat Source Bottled Gas/Propane
Laundry Has Laundry
Exterior
Exterior Feature Patio(s)
Parking Features Garage - Front Entry
Garage Spaces 6.0
Water Access N
View Scenic Vista, Trees/Woods
Roof Type Asphalt
Accessibility None
Porch Patio(s)
Road Frontage Road Maintenance Agreement
Attached Garage 2
Total Parking Spaces 6
Garage Y
Building
Lot Description Cleared, Landscaping
Story 1
Foundation Crawl Space
Sewer Low Pressure Pipe (LPP)
Water Well
Architectural Style Coastal, Contemporary
Level or Stories 1
Additional Building Above Grade, Below Grade
New Construction N
Schools
School District Indian River
Others
Senior Community No
Tax ID 233-11.00-534.00
Ownership Fee Simple
SqFt Source Assessor
Security Features Smoke Detector
Acceptable Financing Cash, Conventional
Listing Terms Cash, Conventional
Financing Cash,Conventional
Special Listing Condition Standard
Read Less Info
Want to know what your home might be worth? Contact us for a FREE valuation!

Our team is ready to help you sell your home for the highest possible price ASAP

Bought with DURWOOD BENNETT • BENNETT REALTY
GET MORE INFORMATION




