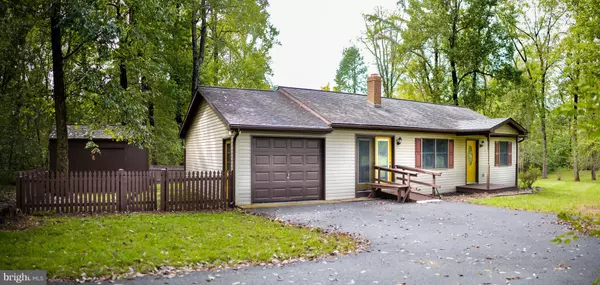For more information regarding the value of a property, please contact us for a free consultation.
Key Details
Sold Price $213,000
Property Type Single Family Home
Sub Type Detached
Listing Status Sold
Purchase Type For Sale
Square Footage 1,664 sqft
Price per Sqft $128
Subdivision Whitings Neck
MLS Listing ID 1003838760
Sold Date 12/18/18
Style Ranch/Rambler
Bedrooms 3
Full Baths 2
HOA Fees $37/ann
HOA Y/N Y
Abv Grd Liv Area 1,664
Originating Board MRIS
Year Built 1998
Annual Tax Amount $1,224
Tax Year 2017
Lot Size 2.160 Acres
Acres 2.16
Property Description
Sitting on 2+ ac. that are surrounded with beautiful, mature trees giving you all the privacy you crave! Single level living that has been fully updated to feel brand new. 3 BR & 2 BA, living rm, kitchen w/dining area, & large laundry rm. The Master Bedroom Suite is a MUST SEE w/huge walk-in closet & gas FP. Fantastic deck to spend hours enjoying the outdoors. This home is truly a hidden jewel!!
Location
State WV
County Berkeley
Zoning 101
Rooms
Other Rooms Living Room, Dining Room, Primary Bedroom, Bedroom 2, Bedroom 3, Kitchen, Laundry
Main Level Bedrooms 3
Interior
Interior Features Attic, Breakfast Area, Combination Kitchen/Dining, Primary Bath(s), Entry Level Bedroom, WhirlPool/HotTub, Wainscotting, Floor Plan - Traditional
Hot Water Electric
Heating Heat Pump(s)
Cooling Heat Pump(s), Ceiling Fan(s)
Fireplaces Number 1
Fireplaces Type Gas/Propane, Mantel(s)
Equipment Washer/Dryer Hookups Only, Dishwasher, Icemaker, Oven/Range - Electric, Water Heater, Refrigerator
Fireplace Y
Appliance Washer/Dryer Hookups Only, Dishwasher, Icemaker, Oven/Range - Electric, Water Heater, Refrigerator
Heat Source Electric
Exterior
Exterior Feature Deck(s), Porch(es)
Parking Features Garage - Front Entry
Garage Spaces 1.0
Fence Partially, Rear
Water Access N
View Trees/Woods, Scenic Vista
Roof Type Asphalt
Accessibility Ramp - Main Level
Porch Deck(s), Porch(es)
Attached Garage 1
Total Parking Spaces 1
Garage Y
Building
Lot Description Trees/Wooded, Private, Backs to Trees
Story 1
Foundation Crawl Space
Sewer Septic Exists
Water Well
Architectural Style Ranch/Rambler
Level or Stories 1
Additional Building Above Grade
New Construction N
Schools
Middle Schools Spring Mills
High Schools Hedgesville
School District Berkeley County Schools
Others
Senior Community No
Tax ID 02085000900010000
Ownership Fee Simple
SqFt Source Estimated
Special Listing Condition Standard
Read Less Info
Want to know what your home might be worth? Contact us for a FREE valuation!

Our team is ready to help you sell your home for the highest possible price ASAP

Bought with Matthew P Ridgeway • RE/MAX Real Estate Group
GET MORE INFORMATION




