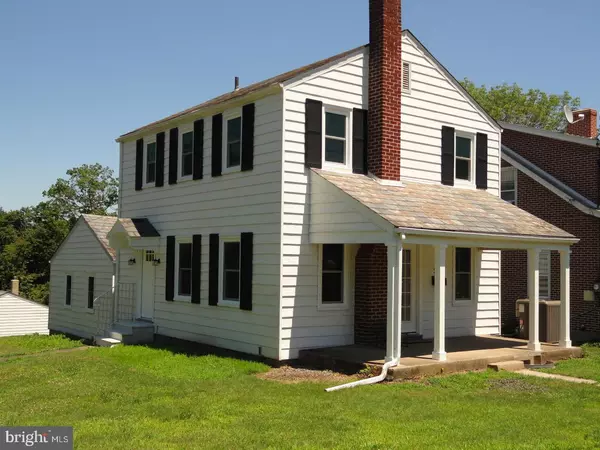For more information regarding the value of a property, please contact us for a free consultation.
Key Details
Sold Price $262,500
Property Type Single Family Home
Sub Type Detached
Listing Status Sold
Purchase Type For Sale
Square Footage 1,156 sqft
Price per Sqft $227
Subdivision None Available
MLS Listing ID 1001949596
Sold Date 12/17/18
Style Colonial
Bedrooms 1
Full Baths 1
Half Baths 1
HOA Y/N N
Abv Grd Liv Area 1,156
Originating Board TREND
Year Built 1940
Annual Tax Amount $3,527
Tax Year 2018
Lot Size 9,900 Sqft
Acres 0.23
Lot Dimensions 66X150
Property Description
Here is a great older home with the charm of slate roofing and shining hardwood floors, but with lots of updated features. The recent remodeling includes the new kitchen with granite counter tops, marble back splash, soft close kitchen cabinets and drawers, Armstrong Duratile floor, plus recessed, pendant, and under cabinet lighting with dimmer controls. The appliances by Samsung include the smooth top range, microwave oven, dishwasher, and double door refrigerator with freezer drawer. A special feature of the home is the custom ceiling trim which extends throughout the home(see photo 20). In order to maximize the efficiency of your home and keep your utility costs to a minimum, a new York HVAC system has been installed along with all new windows and entrance doors. The second floor bath has also been remodeled with new cabinetry, porcelain tile floor, and ceramic tile tub surround. We've also added a first floor half bath for your convenience. There is also a walk-up attic for storage in addition to the full basement. Exit the rear door from your kitchen to a breezeway which gives you covered access to your oversized two car garage. One bay of the garage is the depth of two cars which means you can be working on your "fun" car or bike without having to leave your other car in the driveway. Convenient location to area shops, Route 309, and Bethlehem Pike. You'll also enjoy the soothing sounds of the church chimes as they serenade the area over lunch hour.
Location
State PA
County Bucks
Area Sellersville Boro (10139)
Zoning MR
Rooms
Other Rooms Living Room, Dining Room, Primary Bedroom, Bedroom 2, Kitchen, Bedroom 1, Attic
Basement Full, Unfinished
Interior
Hot Water Electric
Heating Heat Pump - Electric BackUp, Forced Air
Cooling Central A/C
Flooring Wood, Fully Carpeted, Tile/Brick
Equipment Built-In Range, Oven - Self Cleaning, Dishwasher, Refrigerator
Fireplace N
Window Features Bay/Bow
Appliance Built-In Range, Oven - Self Cleaning, Dishwasher, Refrigerator
Heat Source None
Laundry Basement
Exterior
Exterior Feature Porch(es), Breezeway
Parking Features Oversized
Garage Spaces 2.0
Water Access N
Roof Type Pitched,Slate
Accessibility None
Porch Porch(es), Breezeway
Total Parking Spaces 2
Garage Y
Building
Lot Description Corner, Level, Open
Story 2
Sewer Public Sewer
Water Public
Architectural Style Colonial
Level or Stories 2
Additional Building Above Grade
New Construction N
Schools
School District Pennridge
Others
Senior Community No
Tax ID 39-005-233
Ownership Fee Simple
SqFt Source Estimated
Special Listing Condition Standard
Read Less Info
Want to know what your home might be worth? Contact us for a FREE valuation!

Our team is ready to help you sell your home for the highest possible price ASAP

Bought with Floyd Turner • Keller Williams Real Estate-Doylestown
GET MORE INFORMATION




